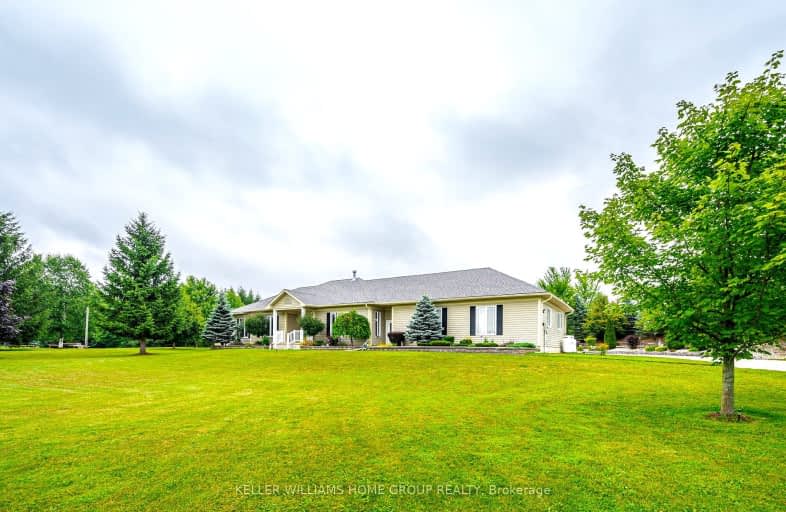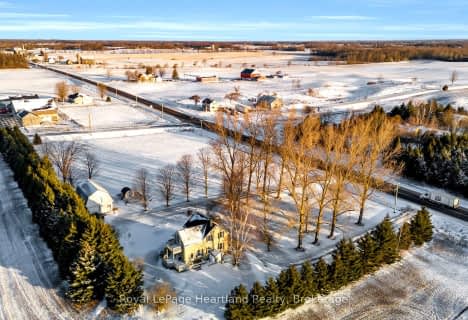Car-Dependent
- Almost all errands require a car.
0
/100
Somewhat Bikeable
- Most errands require a car.
26
/100

Mildmay-Carrick Central School
Elementary: Public
14.16 km
Sacred Heart School
Elementary: Catholic
14.69 km
Dawnview Public School
Elementary: Public
19.18 km
Normanby Community School
Elementary: Public
8.94 km
Howick Central School
Elementary: Public
13.38 km
Minto-Clifford Central Public School
Elementary: Public
9.75 km
Walkerton District Community School
Secondary: Public
21.76 km
Wellington Heights Secondary School
Secondary: Public
17.45 km
Norwell District Secondary School
Secondary: Public
18.42 km
Sacred Heart High School
Secondary: Catholic
22.33 km
John Diefenbaker Senior School
Secondary: Public
19.66 km
Listowel District Secondary School
Secondary: Public
28.07 km
-
Centennial Hall
818 Albert St (Caroline St.), Ayton ON N0G 1C0 8.59km -
Mildmay Rotary Park
Mildmay ON 15.37km -
Sulphur Spring Conservation Area
Hanover ON 15.61km
-
CIBC
5572 Hwy 9, Harriston ON N0G 1Z0 4.02km -
RBC Royal Bank
523 Louisa St, Ayton ON N0G 1C0 8.31km -
CIBC
40 Elora St S, Harriston ON N0G 1Z0 10.05km




