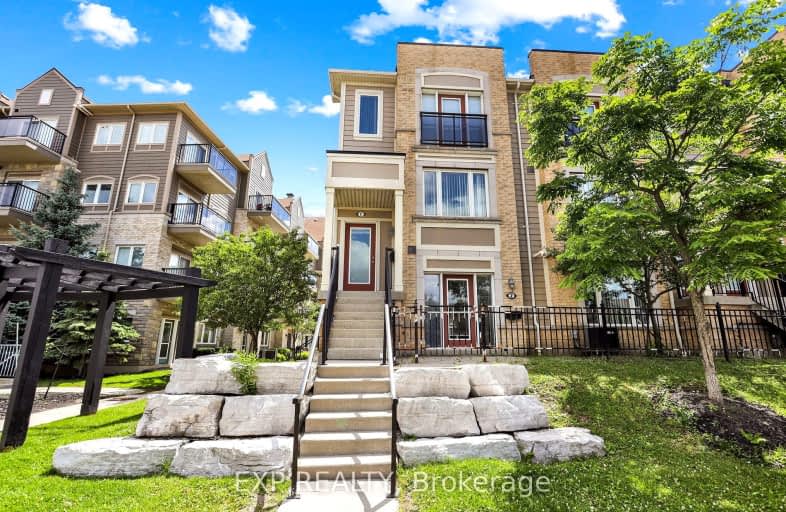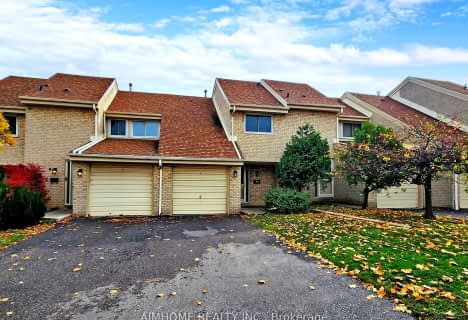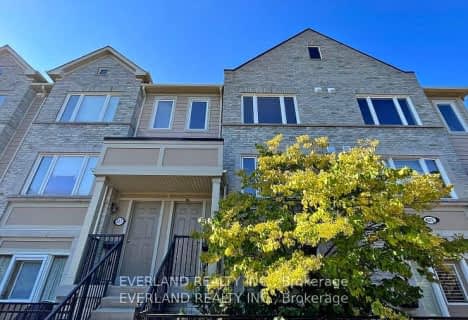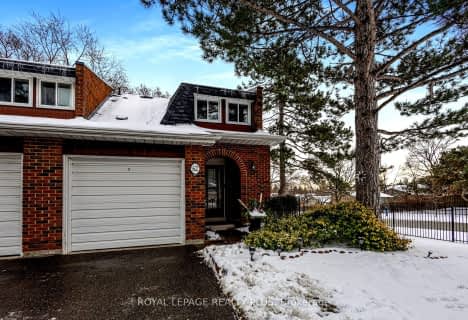Very Walkable
- Most errands can be accomplished on foot.
Good Transit
- Some errands can be accomplished by public transportation.
Bikeable
- Some errands can be accomplished on bike.

Middlebury Public School
Elementary: PublicDivine Mercy School
Elementary: CatholicArtesian Drive Public School
Elementary: PublicErin Centre Middle School
Elementary: PublicThomas Street Middle School
Elementary: PublicOscar Peterson Public School
Elementary: PublicApplewood School
Secondary: PublicStreetsville Secondary School
Secondary: PublicSt. Joan of Arc Catholic Secondary School
Secondary: CatholicJohn Fraser Secondary School
Secondary: PublicStephen Lewis Secondary School
Secondary: PublicSt Aloysius Gonzaga Secondary School
Secondary: CatholicMore about this building
View 3010 Erin Centre Boulevard, Mississauga- 4 bath
- 3 bed
- 1200 sqft
03-4171 Glen Erin Drive, Mississauga, Ontario • L5L 2G3 • Erin Mills
- 3 bath
- 2 bed
- 1200 sqft
268-4975 Southampton Drive, Mississauga, Ontario • L5M 8E3 • Churchill Meadows
- 3 bath
- 3 bed
- 1400 sqft
112-2555 Thomas Street, Mississauga, Ontario • L5M 5P6 • Central Erin Mills
- 3 bath
- 4 bed
- 1200 sqft
44-5536 Montevideo Road, Mississauga, Ontario • L5N 2P4 • Meadowvale
- 3 bath
- 2 bed
- 1000 sqft
06-5050 Intrepid Drive, Mississauga, Ontario • L5M 0E5 • Churchill Meadows
- 2 bath
- 3 bed
- 1200 sqft
62-3351 Hornbeam Crescent, Mississauga, Ontario • L5L 3Z8 • Erin Mills
- 4 bath
- 3 bed
- 1400 sqft
Unit#-4605 Donegal Drive, Mississauga, Ontario • L5M 4X7 • Central Erin Mills
- 3 bath
- 3 bed
- 1200 sqft
28-5878 Montevideo Road, Mississauga, Ontario • L5N 2V5 • Meadowvale
- 4 bath
- 3 bed
- 1600 sqft
40-3950 Erin Centre Boulevard, Mississauga, Ontario • L5M 0A5 • Churchill Meadows
- 4 bath
- 3 bed
- 1400 sqft
48-3360 Council Ring Road, Mississauga, Ontario • L5L 2E4 • Erin Mills
- 3 bath
- 3 bed
- 1200 sqft
12-5950 Glen Erin Drive, Mississauga, Ontario • L5M 6J1 • Central Erin Mills
- 3 bath
- 4 bed
- 1400 sqft
12-5536 Montevideo Road, Mississauga, Ontario • L5N 2P4 • Meadowvale














