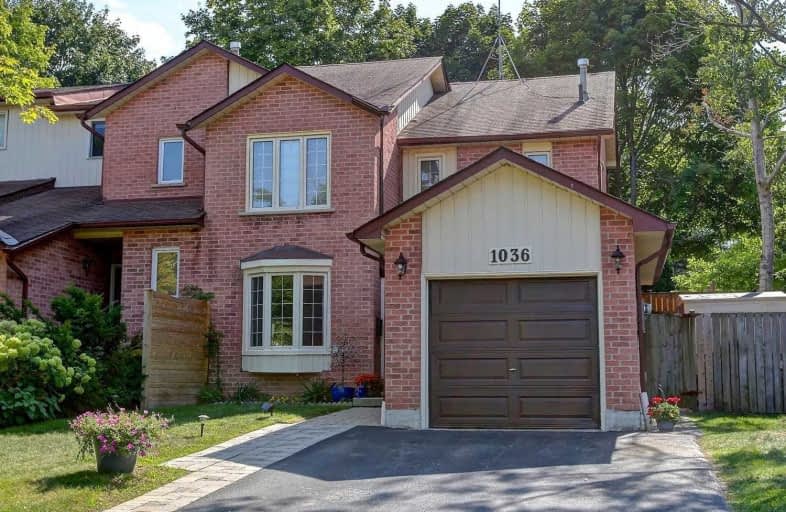Sold on Aug 31, 2020
Note: Property is not currently for sale or for rent.

-
Type: Att/Row/Twnhouse
-
Style: 2-Storey
-
Size: 1100 sqft
-
Lot Size: 36.81 x 93.92 Feet
-
Age: 31-50 years
-
Taxes: $4,653 per year
-
Days on Site: 8 Days
-
Added: Aug 23, 2020 (1 week on market)
-
Updated:
-
Last Checked: 12 hours ago
-
MLS®#: W4882412
-
Listed By: Royal lepage real estate services loretta phinney, brokerage
End Unit Townhome In Lorne Park Literally Steps From Waterfront Parks. Beautifully Private Treed Backyard W Patio & Deck. 4 Car Prkg W Extra Width Driveway Coping. Unique Backsplit Design Feels More Like A House Inside W Lots Of Windows & Space For Family Members To Retreat For Tv, Homework/Reading, Entertaining, Cooking. Even The Bedrooms Have Great Privacy! Lorne Park Schools.
Extras
Quartz Counters, Cherry Hrd Flrs, Berber Broadloom, Upgraded Lighting, Fisher & Paykel Full Size Wsh&Dry, Samsung French Door Fridge, S/S Maytag Microwave, Whirlpool Range & Dw, Excellent Storage. Exclude Wsh&Dry In Kitch & Undersink Org.
Property Details
Facts for 1036 Serdica Court, Mississauga
Status
Days on Market: 8
Last Status: Sold
Sold Date: Aug 31, 2020
Closed Date: Oct 28, 2020
Expiry Date: Nov 30, 2020
Sold Price: $875,000
Unavailable Date: Aug 31, 2020
Input Date: Aug 23, 2020
Property
Status: Sale
Property Type: Att/Row/Twnhouse
Style: 2-Storey
Size (sq ft): 1100
Age: 31-50
Area: Mississauga
Community: Lorne Park
Availability Date: To Be Arranged
Inside
Bedrooms: 3
Bathrooms: 3
Kitchens: 1
Rooms: 6
Den/Family Room: No
Air Conditioning: Central Air
Fireplace: Yes
Washrooms: 3
Building
Basement: Finished
Heat Type: Forced Air
Heat Source: Gas
Exterior: Brick
Water Supply: Municipal
Special Designation: Unknown
Parking
Driveway: Pvt Double
Garage Spaces: 1
Garage Type: Attached
Covered Parking Spaces: 4
Total Parking Spaces: 5
Fees
Tax Year: 2020
Tax Legal Description: Plan M455 Pt Blk 19 Rp 43R12724 Parts 1-5
Taxes: $4,653
Highlights
Feature: Beach
Feature: Fenced Yard
Feature: Park
Feature: Public Transit
Feature: School
Feature: Wooded/Treed
Land
Cross Street: Serdica / Queen St W
Municipality District: Mississauga
Fronting On: West
Pool: None
Sewer: Sewers
Lot Depth: 93.92 Feet
Lot Frontage: 36.81 Feet
Additional Media
- Virtual Tour: https://tours.jmacphotography.ca/1677005?idx=1
Rooms
Room details for 1036 Serdica Court, Mississauga
| Type | Dimensions | Description |
|---|---|---|
| Living Main | 2.95 x 3.40 | Open Concept, O/Looks Dining, Hardwood Floor |
| Dining Main | 3.02 x 4.50 | Bay Window, French Doors, Hardwood Floor |
| Kitchen Main | 3.94 x 5.23 | Centre Island, Quartz Counter, Tile Floor |
| Breakfast Main | 3.94 x 5.23 | W/O To Deck, Combined W/Kitchen, Breakfast Bar |
| Master 2nd | 3.25 x 4.09 | 2 Pc Ensuite, Closet, Broadloom |
| 2nd Br 2nd | 302.00 x 3.40 | Window, Closet, Broadloom |
| 3rd Br In Betwn | 2.95 x 3.84 | Window, Double Closet, Broadloom |
| Rec Lower | 3.78 x 5.16 | Fireplace, Open Concept, Broadloom |
| Sitting Lower | 3.07 x 3.33 | Combined W/Rec, Window, Broadloom |
| XXXXXXXX | XXX XX, XXXX |
XXXX XXX XXXX |
$XXX,XXX |
| XXX XX, XXXX |
XXXXXX XXX XXXX |
$XXX,XXX | |
| XXXXXXXX | XXX XX, XXXX |
XXXX XXX XXXX |
$XXX,XXX |
| XXX XX, XXXX |
XXXXXX XXX XXXX |
$XXX,XXX |
| XXXXXXXX XXXX | XXX XX, XXXX | $875,000 XXX XXXX |
| XXXXXXXX XXXXXX | XXX XX, XXXX | $889,000 XXX XXXX |
| XXXXXXXX XXXX | XXX XX, XXXX | $689,000 XXX XXXX |
| XXXXXXXX XXXXXX | XXX XX, XXXX | $609,000 XXX XXXX |

Owenwood Public School
Elementary: PublicKenollie Public School
Elementary: PublicRiverside Public School
Elementary: PublicGreen Glade Senior Public School
Elementary: PublicTecumseh Public School
Elementary: PublicSt Luke Catholic Elementary School
Elementary: CatholicT. L. Kennedy Secondary School
Secondary: PublicIona Secondary School
Secondary: CatholicLorne Park Secondary School
Secondary: PublicSt Martin Secondary School
Secondary: CatholicPort Credit Secondary School
Secondary: PublicCawthra Park Secondary School
Secondary: Public

