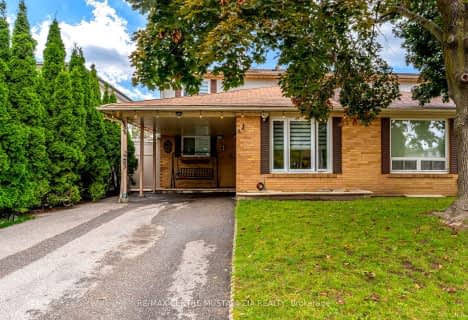
Peel Alternative - South Elementary
Elementary: Public
0.63 km
St Josaphat Catholic School
Elementary: Catholic
1.84 km
St. James Catholic Global Learning Centr
Elementary: Catholic
1.97 km
Queen of Heaven School
Elementary: Catholic
0.55 km
Janet I. McDougald Public School
Elementary: Public
1.63 km
Allan A Martin Senior Public School
Elementary: Public
1.05 km
Peel Alternative South
Secondary: Public
1.42 km
Peel Alternative South ISR
Secondary: Public
1.42 km
St Paul Secondary School
Secondary: Catholic
0.90 km
Gordon Graydon Memorial Secondary School
Secondary: Public
1.32 km
Port Credit Secondary School
Secondary: Public
2.87 km
Cawthra Park Secondary School
Secondary: Public
1.10 km



