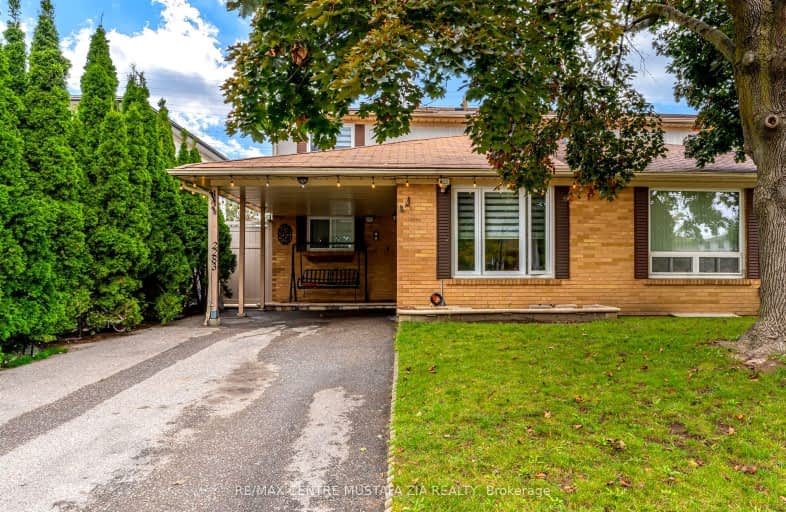Somewhat Walkable
- Some errands can be accomplished on foot.
58
/100
Some Transit
- Most errands require a car.
42
/100
Bikeable
- Some errands can be accomplished on bike.
61
/100

Westacres Public School
Elementary: Public
0.69 km
Clifton Public School
Elementary: Public
1.01 km
Munden Park Public School
Elementary: Public
0.50 km
St Timothy School
Elementary: Catholic
1.08 km
Camilla Road Senior Public School
Elementary: Public
1.37 km
Corsair Public School
Elementary: Public
1.25 km
Peel Alternative South
Secondary: Public
1.43 km
Peel Alternative South ISR
Secondary: Public
1.43 km
St Paul Secondary School
Secondary: Catholic
1.95 km
Gordon Graydon Memorial Secondary School
Secondary: Public
1.50 km
Applewood Heights Secondary School
Secondary: Public
2.48 km
Cawthra Park Secondary School
Secondary: Public
1.88 km
-
Brentwood Park
496 Karen Pk Cres, Mississauga ON 2.6km -
Mississauga Valley Park
1275 Mississauga Valley Blvd, Mississauga ON L5A 3R8 2.81km -
Marie Curtis Park
40 2nd St, Etobicoke ON M8V 2X3 3.73km
-
CIBC
5 Dundas St E (at Hurontario St.), Mississauga ON L5A 1V9 2.22km -
TD Bank Financial Group
689 Evans Ave, Etobicoke ON M9C 1A2 3.59km -
TD Bank Financial Group
4141 Dixie Rd, Mississauga ON L4W 1V5 4.42km








