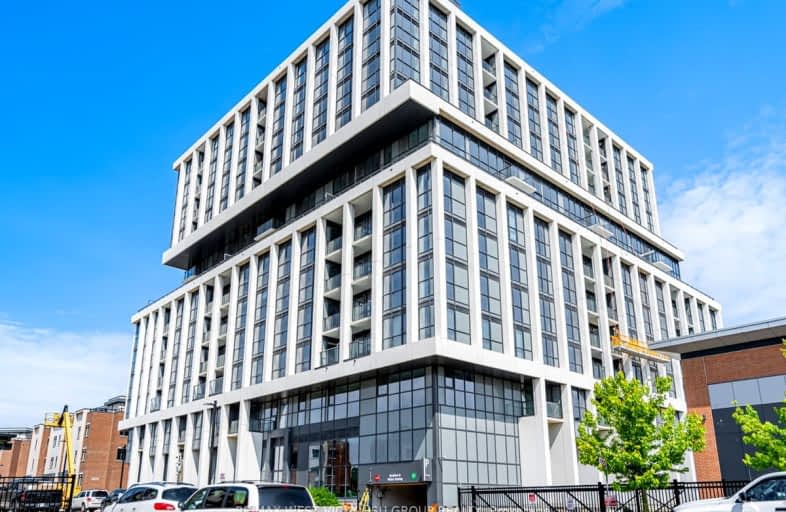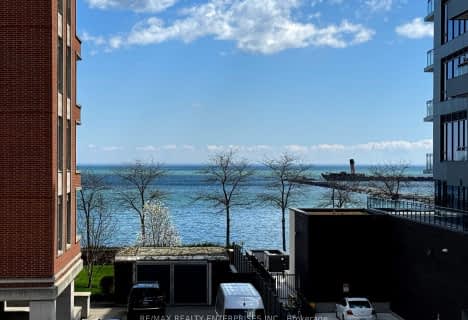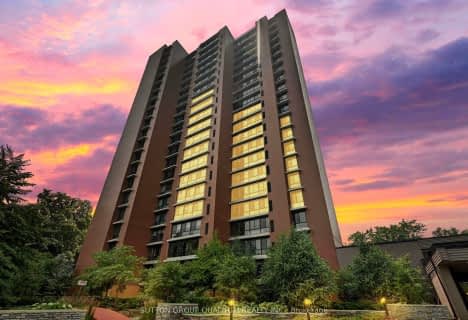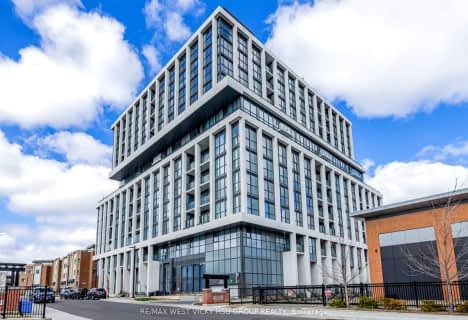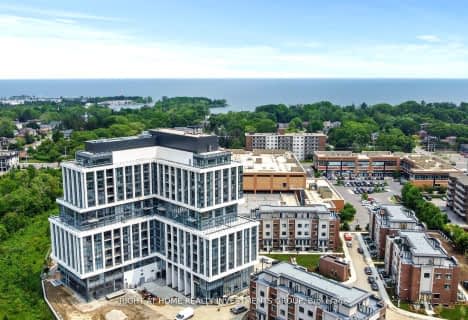Car-Dependent
- Most errands require a car.
Some Transit
- Most errands require a car.
Bikeable
- Some errands can be accomplished on bike.

Forest Avenue Public School
Elementary: PublicSt. James Catholic Global Learning Centr
Elementary: CatholicSt Dominic Separate School
Elementary: CatholicQueen of Heaven School
Elementary: CatholicMineola Public School
Elementary: PublicJanet I. McDougald Public School
Elementary: PublicPeel Alternative South
Secondary: PublicPeel Alternative South ISR
Secondary: PublicSt Paul Secondary School
Secondary: CatholicGordon Graydon Memorial Secondary School
Secondary: PublicPort Credit Secondary School
Secondary: PublicCawthra Park Secondary School
Secondary: Public-
Thyme Ristorante
347 Lakeshore Road E, Unit 2 & 3, Mississauga, ON L5G 1H6 0.49km -
La Casa Cafe and Lounge
714 Lakeshore Road E, Mississauga, ON L5G 1J6 0.59km -
Wingporium
170 Lakeshore Rd E, Mississauga, ON L5G 1G1 1.33km
-
Coffee Culture Cafe & Eatery
515 Lakeshore Road E, Unit 101, Mississauga, ON L5G 1H9 0.16km -
Starbucks
362 Lakeshore Road E, Mississauga, ON L5G 1H5 0.46km -
La Casa Cafe and Lounge
714 Lakeshore Road E, Mississauga, ON L5G 1J6 0.59km
-
Shoppers Drug Mart
579 Lakeshore Rd E, Mississauga, ON L5G 1H9 0.27km -
Marcos Pharmacy
374 Lakeshore Road E, Mississauga, ON L5G 0.4km -
Village Pharmacy
225 Lakeshore Rd E, Mississauga, ON L5G 1G6 1.03km
-
Coffee Culture Cafe & Eatery
515 Lakeshore Road E, Unit 101, Mississauga, ON L5G 1H9 0.16km -
Sunset Grill
507 Lakeshore Rd E, Unit 111, Mississauga, ON L5G 1H9 0.18km -
Popeye's
507 Lakeshore Rd E, Unit 109, Mississauga, ON L5G 1H9 0.19km
-
Applewood Plaza
1077 N Service Rd, Applewood, ON L4Y 1A6 2.63km -
Dixie Outlet Mall
1250 South Service Road, Mississauga, ON L5E 1V4 2.89km -
Newin Centre
2580 Shepard Avenue, Mississauga, ON L5A 4K3 3.7km
-
Rincon De Espana
550 Lakeshore Road E, Mississauga, ON L5G 1J3 0.28km -
Cousins Foods
1215 Hurontario Street, Mississauga, ON L5G 3H2 1.47km -
Rabba Fine Foods Stores
92 Lakeshore Rd E, Mississauga, ON L5G 4S2 1.84km
-
The Beer Store
420 Lakeshore Rd E, Mississauga, ON L5G 1H5 0.33km -
LCBO
200 Lakeshore Road E, Mississauga, ON L5G 1G3 1.22km -
LCBO
3730 Lake Shore Boulevard W, Toronto, ON M8W 1N6 3.9km
-
Lakeshore Auto Clinic
456 Lakeshore Road E, Mississauga, ON L5G 1J1 0.26km -
Pioneer Petroleums
150 Lakeshore Road E, Mississauga, ON L5G 1E9 1.45km -
Peel Chrysler Fiat
212 Lakeshore Road W, Mississauga, ON L5H 1G6 2.76km
-
Cinéstarz
377 Burnhamthorpe Road E, Mississauga, ON L4Z 1C7 5.91km -
Central Parkway Cinema
377 Burnhamthorpe Road E, Central Parkway Mall, Mississauga, ON L5A 3Y1 5.77km -
Cineplex Odeon Corporation
100 City Centre Drive, Mississauga, ON L5B 2C9 6.09km
-
Lakeview Branch Library
1110 Atwater Avenue, Mississauga, ON L5E 1M9 1.92km -
Cooksville Branch Library
3024 Hurontario Street, Mississauga, ON L5B 4M4 3.93km -
Alderwood Library
2 Orianna Drive, Toronto, ON M8W 4Y1 4.32km
-
Pinewood Medical Centre
1471 Hurontario Street, Mississauga, ON L5G 3H5 1.79km -
Trillium Health Centre - Toronto West Site
150 Sherway Drive, Toronto, ON M9C 1A4 4.73km -
Queensway Care Centre
150 Sherway Drive, Etobicoke, ON M9C 1A4 4.73km
-
Marie Curtis Park
40 2nd St, Etobicoke ON M8V 2X3 3.31km -
Len Ford Park
295 Lake Prom, Toronto ON 3.96km -
Mississauga Valley Park
1275 Mississauga Valley Blvd, Mississauga ON L5A 3R8 5.19km
-
TD Bank Financial Group
1077 N Service Rd, Mississauga ON L4Y 1A6 2.38km -
BMO Bank of Montreal
985 Dundas St E (at Tomken Rd), Mississauga ON L4Y 2B9 4.14km -
Scotiabank
3295 Kirwin Ave, Mississauga ON L5A 4K9 4.28km
More about this building
View 1063 Douglas McCurdy Comm Circle, Mississauga- 3 bath
- 2 bed
- 1400 sqft
308-80 Port Street East, Mississauga, Ontario • L5G 4V6 • Port Credit
- 2 bath
- 2 bed
- 800 sqft
520-21 Park Street East, Mississauga, Ontario • L5G 1L7 • Port Credit
- 3 bath
- 3 bed
- 1200 sqft
1004-1063 Douglas McCurdy Common, Mississauga, Ontario • L5G 0C5 • Lakeview
- 3 bath
- 2 bed
- 1000 sqft
1108-1063 Douglas McCurdy Common, Mississauga, Ontario • L5G 0C5 • Lakeview
- 2 bath
- 3 bed
- 1000 sqft
1006-1063 Douglas McCurdy Common, Mississauga, Ontario • L5G 0C5 • Lakeview
- 2 bath
- 2 bed
- 900 sqft
201-21 Park Street East, Mississauga, Ontario • L5G 1L7 • Port Credit
- 3 bath
- 3 bed
- 1400 sqft
1002-1063 Douglas McCurdy Common, Mississauga, Ontario • L5G 0C5 • Lakeview
- 3 bath
- 2 bed
- 1000 sqft
707-21 Park Street East, Mississauga, Ontario • L5G 0C2 • Port Credit
- 2 bath
- 2 bed
- 1200 sqft
903-1063 Douglas McCurdy Common, Mississauga, Ontario • L5G 0C5 • Lakeview
- 2 bath
- 2 bed
- 1000 sqft
912-220 Missinnihe Way, Mississauga, Ontario • L5H 0A9 • Port Credit
