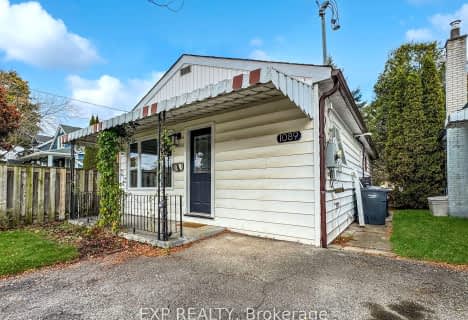Removed on Aug 28, 2015
Note: Property is not currently for sale or for rent.

-
Type: Detached
-
Style: Bungalow
-
Lot Size: 62 x 221 Feet
-
Age: No Data
-
Taxes: $4,548 per year
-
Days on Site: 20 Days
-
Added: Aug 10, 2015 (2 weeks on market)
-
Updated:
-
Last Checked: 3 months ago
-
MLS®#: W3283706
-
Listed By: Fabio capobianco real estate limited, brokerage
Spacious Brick Bungalow With Attached Double Garage + 2nd Large Detached Garage In Backyard! Huge 62' X 221' Lot! Preferred West Exp Park Like Setting Backyard. First Time Offered For Sale-One Owner Since New. Prime Lakeview Neighbourhood - Walk To The Lake, Park, Golf Cour
Extras
2 Refrigerators, 2 Stoves, Washer - All As Is, Existing Window Coverings, Central Air Cond Unit As Is - Not Working. (Exclude Light Fixtures In Mn Fl Kitchen Dinette & In Dining Rm). Hwt (R). Cozy Enclosed (Unheated) Sun Rm.
Property Details
Facts for 1094 Cherriebell Road, Mississauga
Status
Days on Market: 20
Last Status: Terminated
Sold Date: Jan 01, 0001
Closed Date: Jan 01, 0001
Expiry Date: Dec 08, 2015
Unavailable Date: Aug 28, 2015
Input Date: Aug 10, 2015
Property
Status: Sale
Property Type: Detached
Style: Bungalow
Area: Mississauga
Community: Lakeview
Availability Date: 90 Days
Inside
Bedrooms: 3
Bedrooms Plus: 1
Bathrooms: 2
Kitchens: 1
Kitchens Plus: 1
Rooms: 6
Den/Family Room: No
Air Conditioning: Central Air
Fireplace: Yes
Washrooms: 2
Building
Basement: Finished
Heat Type: Forced Air
Heat Source: Gas
Exterior: Brick
Water Supply: Municipal
Special Designation: Unknown
Parking
Driveway: Private
Garage Spaces: 2
Garage Type: Attached
Covered Parking Spaces: 4
Fees
Tax Year: 2015
Taxes: $4,548
Land
Cross Street: East Of Dixie Rd
Municipality District: Mississauga
Fronting On: West
Pool: None
Sewer: Sewers
Lot Depth: 221 Feet
Lot Frontage: 62 Feet
Additional Media
- Virtual Tour: http://www.myvisuallistings.com/vtnb/187965
Rooms
Room details for 1094 Cherriebell Road, Mississauga
| Type | Dimensions | Description |
|---|---|---|
| Living Main | 3.00 x 5.00 | |
| Dining Main | 3.00 x 3.00 | |
| Kitchen Main | 3.00 x 4.00 | Eat-In Kitchen |
| Master Main | 3.00 x 4.00 | Hardwood Floor, Closet |
| 2nd Br Main | 3.00 x 4.00 | Hardwood Floor, Closet |
| 3rd Br Main | 3.00 x 3.00 | Hardwood Floor, Closet |
| Living Bsmt | 3.00 x 5.00 | |
| Kitchen Bsmt | 2.00 x 2.00 | Double Sink |
| Dining Bsmt | 2.00 x 3.00 | Combined W/Kitchen |
| 4th Br Bsmt | 3.00 x 3.00 | Closet |
| Rec Bsmt | 3.00 x 7.00 | Fireplace |
| XXXXXXXX | XXX XX, XXXX |
XXXX XXX XXXX |
$XXX,XXX |
| XXX XX, XXXX |
XXXXXX XXX XXXX |
$XXX,XXX | |
| XXXXXXXX | XXX XX, XXXX |
XXXXXXX XXX XXXX |
|
| XXX XX, XXXX |
XXXXXX XXX XXXX |
$XXX,XXX |
| XXXXXXXX XXXX | XXX XX, XXXX | $685,000 XXX XXXX |
| XXXXXXXX XXXXXX | XXX XX, XXXX | $699,900 XXX XXXX |
| XXXXXXXX XXXXXXX | XXX XX, XXXX | XXX XXXX |
| XXXXXXXX XXXXXX | XXX XX, XXXX | $745,900 XXX XXXX |

École intermédiaire École élémentaire Micheline-Saint-Cyr
Elementary: PublicPeel Alternative - South Elementary
Elementary: PublicSt Josaphat Catholic School
Elementary: CatholicChrist the King Catholic School
Elementary: CatholicQueen of Heaven School
Elementary: CatholicSir Adam Beck Junior School
Elementary: PublicPeel Alternative South
Secondary: PublicPeel Alternative South ISR
Secondary: PublicSt Paul Secondary School
Secondary: CatholicLakeshore Collegiate Institute
Secondary: PublicGordon Graydon Memorial Secondary School
Secondary: PublicCawthra Park Secondary School
Secondary: Public- 1 bath
- 3 bed
1089 MEREDITH Avenue, Mississauga, Ontario • L5E 2C8 • Lakeview

