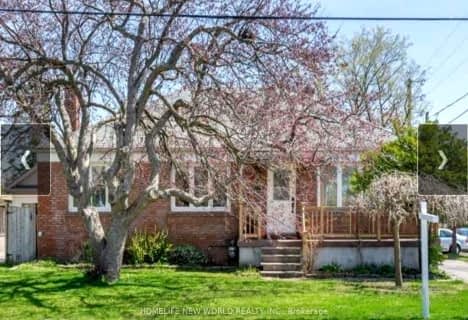Leased on Dec 27, 2015
Note: Property is not currently for sale or for rent.

-
Type: Detached
-
Style: 2-Storey
-
Lease Term: 1 Year
-
Possession: Immediate
-
All Inclusive: Y
-
Lot Size: 50 x 115 Feet
-
Age: No Data
-
Days on Site: 10 Days
-
Added: Dec 22, 2015 (1 week on market)
-
Updated:
-
Last Checked: 3 months ago
-
MLS®#: W3384100
-
Listed By: Homelife landmark realty inc., brokerage
Absolutely Gorgeous 2 Br Rooms Walk-Up Basement With Separate Entrance For Rent, A Lot Of Sunshine, Not Like Basement, New Kitchen, Granite Counter Top, 2 Parking Spaces On Driveway, Utility And Internet Are Included, Washer & Dryer Available, Swimming Pool Shared, Partial Furnished.
Extras
Nice And Quiet Neighbourhood, Close To Public Transit, Walk To Lakeshore, Park, Restaurant, Supermarket, Cafes...
Property Details
Facts for 11 Wesley Avenue, Mississauga
Status
Days on Market: 10
Last Status: Leased
Sold Date: Dec 27, 2015
Closed Date: Jan 01, 2016
Expiry Date: Mar 01, 2016
Sold Price: $1,500
Unavailable Date: Dec 27, 2015
Input Date: Dec 22, 2015
Property
Status: Lease
Property Type: Detached
Style: 2-Storey
Area: Mississauga
Community: Port Credit
Availability Date: Immediate
Inside
Bedrooms: 2
Bathrooms: 1
Kitchens: 1
Rooms: 4
Den/Family Room: Yes
Air Conditioning: Central Air
Fireplace: No
Laundry: Ensuite
Washrooms: 1
Utilities
Utilities Included: Y
Building
Basement: Apartment
Basement 2: Sep Entrance
Heat Type: Forced Air
Heat Source: Gas
Exterior: Brick
Private Entrance: Y
Water Supply: Municipal
Special Designation: Unknown
Parking
Driveway: Private
Parking Included: Yes
Garage Spaces: 1
Garage Type: Built-In
Covered Parking Spaces: 2
Fees
Cable Included: No
Central A/C Included: Yes
Common Elements Included: Yes
Heating Included: Yes
Hydro Included: Yes
Water Included: Yes
Land
Cross Street: Lakeshore Rd West/ W
Municipality District: Mississauga
Fronting On: East
Pool: Inground
Sewer: Sewers
Lot Depth: 115 Feet
Lot Frontage: 50 Feet
Payment Frequency: Monthly
Rooms
Room details for 11 Wesley Avenue, Mississauga
| Type | Dimensions | Description |
|---|---|---|
| Master Bsmt | 6.81 x 3.81 | Large Window, Broadloom |
| 2nd Br Bsmt | 4.72 x 3.99 | Large Window, Broadloom |
| Kitchen Bsmt | 3.30 x 4.50 | Granite Counter, Slate Flooring, W/O To Yard |
| XXXXXXXX | XXX XX, XXXX |
XXXXXX XXX XXXX |
$X,XXX |
| XXX XX, XXXX |
XXXXXX XXX XXXX |
$X,XXX | |
| XXXXXXXX | XXX XX, XXXX |
XXXXXX XXX XXXX |
$X,XXX |
| XXX XX, XXXX |
XXXXXX XXX XXXX |
$X,XXX | |
| XXXXXXXX | XXX XX, XXXX |
XXXX XXX XXXX |
$X,XXX,XXX |
| XXX XX, XXXX |
XXXXXX XXX XXXX |
$X,XXX,XXX | |
| XXXXXXXX | XXX XX, XXXX |
XXXXXXXX XXX XXXX |
|
| XXX XX, XXXX |
XXXXXX XXX XXXX |
$X,XXX,XXX |
| XXXXXXXX XXXXXX | XXX XX, XXXX | $1,600 XXX XXXX |
| XXXXXXXX XXXXXX | XXX XX, XXXX | $1,600 XXX XXXX |
| XXXXXXXX XXXXXX | XXX XX, XXXX | $1,500 XXX XXXX |
| XXXXXXXX XXXXXX | XXX XX, XXXX | $1,500 XXX XXXX |
| XXXXXXXX XXXX | XXX XX, XXXX | $1,295,000 XXX XXXX |
| XXXXXXXX XXXXXX | XXX XX, XXXX | $1,289,000 XXX XXXX |
| XXXXXXXX XXXXXXXX | XXX XX, XXXX | XXX XXXX |
| XXXXXXXX XXXXXX | XXX XX, XXXX | $1,479,000 XXX XXXX |

Forest Avenue Public School
Elementary: PublicKenollie Public School
Elementary: PublicRiverside Public School
Elementary: PublicQueen Elizabeth Senior Public School
Elementary: PublicMineola Public School
Elementary: PublicSt Luke Catholic Elementary School
Elementary: CatholicPeel Alternative South
Secondary: PublicSt Paul Secondary School
Secondary: CatholicGordon Graydon Memorial Secondary School
Secondary: PublicLorne Park Secondary School
Secondary: PublicPort Credit Secondary School
Secondary: PublicCawthra Park Secondary School
Secondary: Public- 1 bath
- 2 bed
- 700 sqft
Basem-552 Atwater Avenue, Mississauga, Ontario • L5G 2A6 • Lakeview

