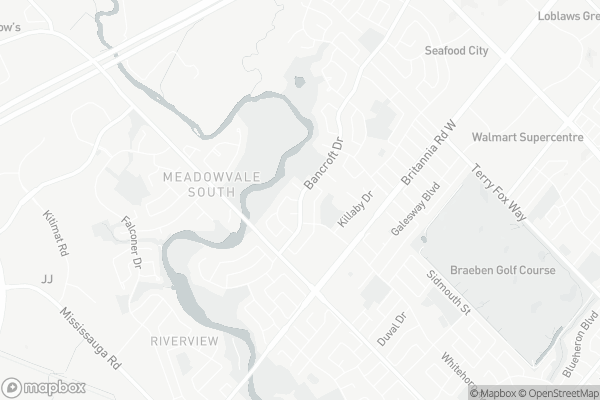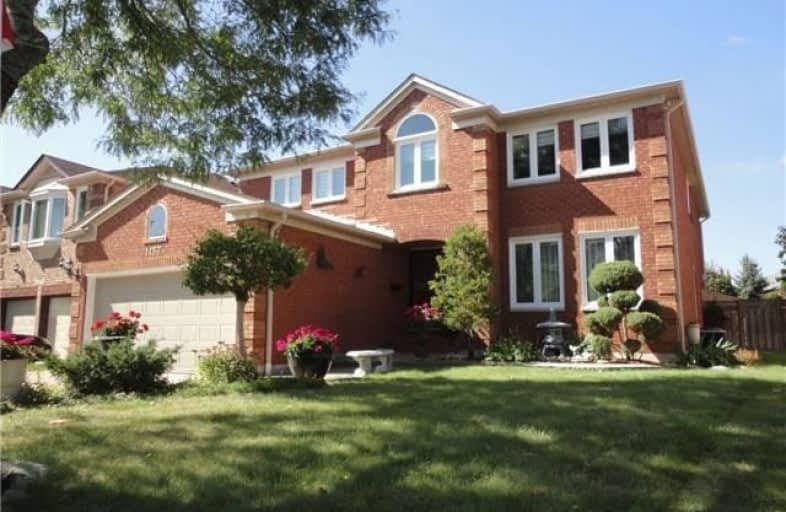Removed on Jan 11, 2020
Note: Property is not currently for sale or for rent.

-
Type: Detached
-
Style: 2-Storey
-
Size: 3500 sqft
-
Lease Term: 1 Year
-
Possession: No Data
-
All Inclusive: N
-
Lot Size: 46.74 x 120.7 Feet
-
Age: 16-30 years
-
Days on Site: 12 Days
-
Added: Dec 30, 2019 (1 week on market)
-
Updated:
-
Last Checked: 4 hours ago
-
MLS®#: W4659079
-
Listed By: Ipro realty ltd., brokerage
Impressive Mattamy Built 3,820 Sq.Ft. 5 Bedroom Family Home On A Pie Shaped Lot! Center Hall Plan Featuring Grand Foyer & Stunning Hardwood Staircase. Giant Master Retreat W/Enormous 5Pce Ensuite, Spacious Room Dimensions, Private & Manicured Backyard, Spacious Driveway, Basement Not Included, Energy Saving Pot Lights In The House.
Extras
Custom Eat In Kitchen (W/Granite, Stone Backsplash, Breakfast Bar, Walk-In Pantry, Stainless Appliances Pot Lights) Silhouette Window Blinds Throughout, Main Floor Office & Laundry, Formal Floor Plan.
Property Details
Facts for 1137 Bancroft Drive, Mississauga
Status
Days on Market: 12
Last Status: Suspended
Sold Date: Nov 17, 2024
Closed Date: Nov 30, -0001
Expiry Date: Mar 31, 2020
Unavailable Date: Jan 11, 2020
Input Date: Jan 02, 2020
Prior LSC: Listing with no contract changes
Property
Status: Lease
Property Type: Detached
Style: 2-Storey
Size (sq ft): 3500
Age: 16-30
Area: Mississauga
Community: East Credit
Inside
Bedrooms: 5
Bathrooms: 3
Kitchens: 1
Rooms: 11
Den/Family Room: Yes
Air Conditioning: Central Air
Fireplace: Yes
Laundry: Ensuite
Laundry Level: Main
Washrooms: 3
Utilities
Utilities Included: N
Building
Basement: None
Heat Type: Forced Air
Heat Source: Gas
Exterior: Brick Front
Private Entrance: Y
Water Supply: Municipal
Physically Handicapped-Equipped: N
Special Designation: Unknown
Retirement: N
Parking
Driveway: Available
Parking Included: Yes
Garage Spaces: 2
Garage Type: Attached
Covered Parking Spaces: 3
Total Parking Spaces: 5
Fees
Cable Included: No
Central A/C Included: Yes
Common Elements Included: No
Heating Included: No
Hydro Included: No
Water Included: No
Highlights
Feature: Fenced Yard
Feature: Park
Feature: Public Transit
Feature: School
Feature: School Bus Route
Land
Cross Street: Swinbourne And Bancr
Municipality District: Mississauga
Fronting On: North
Pool: None
Sewer: None
Lot Depth: 120.7 Feet
Lot Frontage: 46.74 Feet
Lot Irregularities: 60.53' Wide Across Th
Acres: < .50
Payment Frequency: Monthly
Rooms
Room details for 1137 Bancroft Drive, Mississauga
| Type | Dimensions | Description |
|---|---|---|
| Family Ground | 19.19 x 14.69 | Fireplace, Bay Window, Hardwood Floor |
| Breakfast Ground | 8.95 x 13.12 | Ceramic Floor, W/O To Deck |
| Dining Ground | 11.94 x 13.55 | Hardwood Floor, Combined W/Living |
| Living Ground | 11.84 x 18.07 | Hardwood Floor, Combined W/Dining |
| Den Ground | 11.91 x 11.74 | Hardwood Floor, Double Doors |
| Kitchen Ground | 13.12 x 15.06 | Ceramic Floor, Granite Counter, Pantry |
| Laundry Ground | 8.00 x 6.00 | |
| Master Upper | 13.61 x 24.08 | 5 Pc Ensuite, W/I Closet, Combined W/Br |
| 2nd Br Upper | 13.28 x 15.02 | Combined W/Master |
| 3rd Br Upper | 12.40 x 11.22 | |
| 4th Br Upper | 11.87 x 15.15 | |
| 5th Br Upper | 11.87 x 14.10 |
| XXXXXXXX | XXX XX, XXXX |
XXXXXXX XXX XXXX |
|
| XXX XX, XXXX |
XXXXXX XXX XXXX |
$X,XXX | |
| XXXXXXXX | XXX XX, XXXX |
XXXX XXX XXXX |
$XXX,XXX |
| XXX XX, XXXX |
XXXXXX XXX XXXX |
$X,XXX,XXX | |
| XXXXXXXX | XXX XX, XXXX |
XXXXXXX XXX XXXX |
|
| XXX XX, XXXX |
XXXXXX XXX XXXX |
$X,XXX,XXX | |
| XXXXXXXX | XXX XX, XXXX |
XXXXXXX XXX XXXX |
|
| XXX XX, XXXX |
XXXXXX XXX XXXX |
$X,XXX,XXX |
| XXXXXXXX XXXXXXX | XXX XX, XXXX | XXX XXXX |
| XXXXXXXX XXXXXX | XXX XX, XXXX | $4,000 XXX XXXX |
| XXXXXXXX XXXX | XXX XX, XXXX | $975,000 XXX XXXX |
| XXXXXXXX XXXXXX | XXX XX, XXXX | $1,049,900 XXX XXXX |
| XXXXXXXX XXXXXXX | XXX XX, XXXX | XXX XXXX |
| XXXXXXXX XXXXXX | XXX XX, XXXX | $1,090,995 XXX XXXX |
| XXXXXXXX XXXXXXX | XXX XX, XXXX | XXX XXXX |
| XXXXXXXX XXXXXX | XXX XX, XXXX | $1,090,995 XXX XXXX |

Our Lady of Good Voyage Catholic School
Elementary: CatholicRay Underhill Public School
Elementary: PublicSt Gregory School
Elementary: CatholicSt Raymond Elementary School
Elementary: CatholicBritannia Public School
Elementary: PublicWhitehorn Public School
Elementary: PublicÉSC Sainte-Famille
Secondary: CatholicStreetsville Secondary School
Secondary: PublicSt Joseph Secondary School
Secondary: CatholicMississauga Secondary School
Secondary: PublicRick Hansen Secondary School
Secondary: PublicSt Marcellinus Secondary School
Secondary: Catholic

