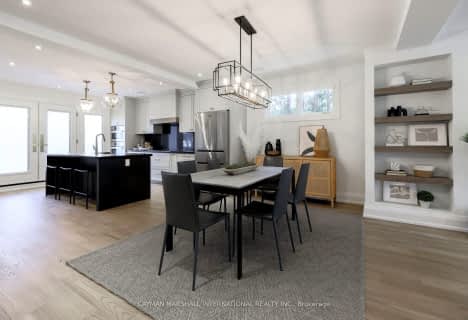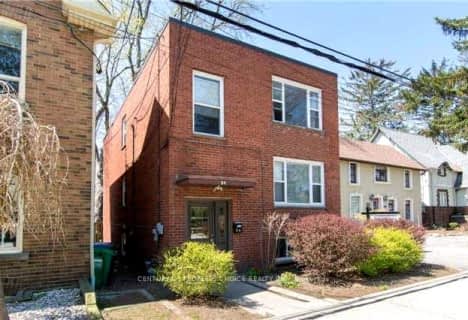Removed on Dec 13, 2018
Note: Property is not currently for sale or for rent.

-
Type: Detached
-
Style: 2-Storey
-
Size: 3500 sqft
-
Lot Size: 86.11 x 125.18 Feet
-
Age: 31-50 years
-
Taxes: $11,681 per year
-
Days on Site: 30 Days
-
Added: Nov 13, 2018 (4 weeks on market)
-
Updated:
-
Last Checked: 2 hours ago
-
MLS®#: W4302051
-
Listed By: Sotheby`s international realty canada, brokerage
Nestled On One Of The Most Prestigious Streets In Lorne Park. This Deceivingly Large Executive Home Boasts 5 Bedrooms, Formal Living Room/Dining Room, Family Room, Games Room With Hot Tub, Finished Basement, Hardwood Thru Out, Large Open Concept Kitchen With Walk Out To A Backyard Oasis With In Ground Swimming Pool, Walking Distance To Top Rated Tecumseh/Lorne Park Schools-A True Gem.
Extras
S/S Fridge, S/S Stove, S/S B/I Microwave, S/S Dishwasher, Fridge In Games Room, Microwave In Basement, Washer/Dryer, Hot Tub, In Ground Pool And Equipment. Excluded: Fridge In Basement And Freezer In Basement
Property Details
Facts for 1480 Tecumseh Park Drive, Mississauga
Status
Days on Market: 30
Last Status: Terminated
Sold Date: Jan 01, 0001
Closed Date: Jan 01, 0001
Expiry Date: Jan 31, 2019
Unavailable Date: Dec 13, 2018
Input Date: Nov 13, 2018
Property
Status: Sale
Property Type: Detached
Style: 2-Storey
Size (sq ft): 3500
Age: 31-50
Area: Mississauga
Community: Lorne Park
Availability Date: Tba
Inside
Bedrooms: 5
Bathrooms: 5
Kitchens: 1
Rooms: 12
Den/Family Room: Yes
Air Conditioning: Central Air
Fireplace: Yes
Washrooms: 5
Building
Basement: Finished
Heat Type: Forced Air
Heat Source: Gas
Exterior: Stone
Exterior: Vinyl Siding
Water Supply: Municipal
Special Designation: Unknown
Parking
Driveway: Private
Garage Spaces: 2
Garage Type: Attached
Covered Parking Spaces: 4
Fees
Tax Year: 2018
Tax Legal Description: Lt 9, Pl 781 ; S/T Vs33818 Mississauga
Taxes: $11,681
Land
Cross Street: Tecumseh Park Dr & I
Municipality District: Mississauga
Fronting On: North
Pool: Inground
Sewer: Sewers
Lot Depth: 125.18 Feet
Lot Frontage: 86.11 Feet
Lot Irregularities: Pie-Ws 169.14' Rear 1
Additional Media
- Virtual Tour: https://unbranded.youriguide.com/1480_tecumseh_park_dr_mississauga_on
Rooms
Room details for 1480 Tecumseh Park Drive, Mississauga
| Type | Dimensions | Description |
|---|---|---|
| Living Main | 4.05 x 3.53 | Hardwood Floor, French Doors, Fireplace |
| Dining Main | 4.05 x 3.35 | Hardwood Floor, Crown Moulding, Window |
| Games Main | 8.88 x 6.26 | Ceramic Floor, Wet Bar, Gas Fireplace |
| Den Main | 4.12 x 3.47 | Hardwood Floor, Crown Moulding, Gas Fireplace |
| Family Main | 5.67 x 4.15 | Hardwood Floor, Gas Fireplace, Pot Lights |
| Kitchen Main | 2.78 x 3.47 | Ceramic Floor, Granite Counter, Stainless Steel Ap |
| Breakfast Main | 2.68 x 3.47 | Ceramic Floor, W/O To Patio, Family Size Kitche |
| Master 2nd | 6.10 x 4.59 | Hardwood Floor, Cathedral Ceiling, 4 Pc Ensuite |
| 2nd Br 2nd | 3.81 x 3.44 | Hardwood Floor, Fireplace, Window |
| 3rd Br 2nd | 3.08 x 3.44 | Hardwood Floor, Closet, Window |
| 4th Br 2nd | 4.33 x 3.44 | Hardwood Floor, Closet, Window |
| 5th Br 2nd | 3.17 x 5.06 | Hardwood Floor, Cathedral Ceiling, Closet |
| XXXXXXXX | XXX XX, XXXX |
XXXXXXX XXX XXXX |
|
| XXX XX, XXXX |
XXXXXX XXX XXXX |
$X,XXX,XXX | |
| XXXXXXXX | XXX XX, XXXX |
XXXXXXX XXX XXXX |
|
| XXX XX, XXXX |
XXXXXX XXX XXXX |
$X,XXX,XXX | |
| XXXXXXXX | XXX XX, XXXX |
XXXXXXX XXX XXXX |
|
| XXX XX, XXXX |
XXXXXX XXX XXXX |
$X,XXX,XXX | |
| XXXXXXXX | XXX XX, XXXX |
XXXXXXX XXX XXXX |
|
| XXX XX, XXXX |
XXXXXX XXX XXXX |
$X,XXX,XXX | |
| XXXXXXXX | XXX XX, XXXX |
XXXXXXX XXX XXXX |
|
| XXX XX, XXXX |
XXXXXX XXX XXXX |
$X,XXX,XXX |
| XXXXXXXX XXXXXXX | XXX XX, XXXX | XXX XXXX |
| XXXXXXXX XXXXXX | XXX XX, XXXX | $1,798,000 XXX XXXX |
| XXXXXXXX XXXXXXX | XXX XX, XXXX | XXX XXXX |
| XXXXXXXX XXXXXX | XXX XX, XXXX | $1,899,000 XXX XXXX |
| XXXXXXXX XXXXXXX | XXX XX, XXXX | XXX XXXX |
| XXXXXXXX XXXXXX | XXX XX, XXXX | $1,950,000 XXX XXXX |
| XXXXXXXX XXXXXXX | XXX XX, XXXX | XXX XXXX |
| XXXXXXXX XXXXXX | XXX XX, XXXX | $2,099,000 XXX XXXX |
| XXXXXXXX XXXXXXX | XXX XX, XXXX | XXX XXXX |
| XXXXXXXX XXXXXX | XXX XX, XXXX | $2,159,000 XXX XXXX |

Owenwood Public School
Elementary: PublicOakridge Public School
Elementary: PublicLorne Park Public School
Elementary: PublicTecumseh Public School
Elementary: PublicSt Luke Catholic Elementary School
Elementary: CatholicWhiteoaks Public School
Elementary: PublicT. L. Kennedy Secondary School
Secondary: PublicIona Secondary School
Secondary: CatholicThe Woodlands Secondary School
Secondary: PublicLorne Park Secondary School
Secondary: PublicSt Martin Secondary School
Secondary: CatholicPort Credit Secondary School
Secondary: Public- 6 bath
- 5 bed
- 3500 sqft
1207 Lorne Park Road, Mississauga, Ontario • L5H 3A7 • Lorne Park
- 3 bath
- 5 bed
- 2500 sqft
- 3 bath
- 5 bed
- 3500 sqft
34 Mississauga Road North, Mississauga, Ontario • L5H 2H6 • Port Credit
- 3 bath
- 5 bed
378 Lakeshore Road West, Mississauga, Ontario • L5H 1H5 • Port Credit




