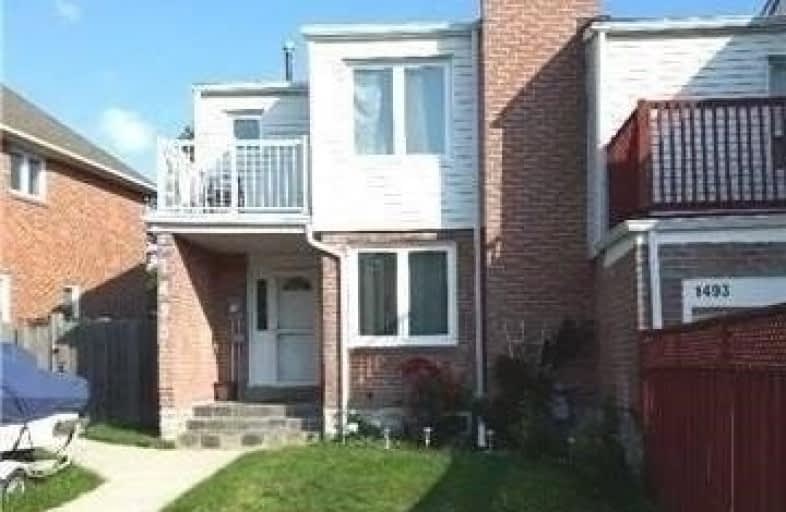Leased on Dec 14, 2019
Note: Property is not currently for sale or for rent.

-
Type: Att/Row/Twnhouse
-
Style: 2-Storey
-
Size: 1100 sqft
-
Lease Term: 1 Year
-
Possession: Immediately
-
All Inclusive: N
-
Lot Size: 0 x 0
-
Age: No Data
-
Days on Site: 30 Days
-
Added: Nov 14, 2019 (4 weeks on market)
-
Updated:
-
Last Checked: 8 hours ago
-
MLS®#: W4634049
-
Listed By: Royal lepage signature realty, brokerage
Sunny, Bright Flat In An Amazing Location. Big Windows, High Ceilings, Walk To Go, Shopping And Trendy Restaurants, Private Entrance, Laundry On Premises, Unlimited Wifi, Parking Is Negotiable, No Pets, Smoking Or Vaping Due To Allergies.
Extras
Please Bring Credit Report, Job Letter, References & Schedule B With Offer To Lease.
Property Details
Facts for 1495 Andros Boulevard, Mississauga
Status
Days on Market: 30
Last Status: Leased
Sold Date: Dec 14, 2019
Closed Date: Dec 14, 2019
Expiry Date: Jan 14, 2020
Sold Price: $1,450
Unavailable Date: Dec 14, 2019
Input Date: Nov 14, 2019
Prior LSC: Listing with no contract changes
Property
Status: Lease
Property Type: Att/Row/Twnhouse
Style: 2-Storey
Size (sq ft): 1100
Area: Mississauga
Community: Clarkson
Availability Date: Immediately
Inside
Bedrooms: 1
Bathrooms: 1
Kitchens: 1
Rooms: 6
Den/Family Room: No
Air Conditioning: Central Air
Fireplace: No
Laundry:
Washrooms: 1
Utilities
Utilities Included: N
Building
Basement: Apartment
Heat Type: Heat Pump
Heat Source: Gas
Exterior: Brick
Exterior: Stone
Private Entrance: Y
Water Supply: Municipal
Special Designation: Unknown
Parking
Driveway: Private
Parking Included: No
Garage Spaces: 1
Garage Type: None
Covered Parking Spaces: 1
Total Parking Spaces: 2
Fees
Cable Included: No
Central A/C Included: Yes
Common Elements Included: No
Heating Included: Yes
Hydro Included: Yes
Water Included: Yes
Highlights
Feature: Hospital
Feature: Library
Feature: Park
Feature: Public Transit
Land
Cross Street: Silverbirch And John
Municipality District: Mississauga
Fronting On: South
Pool: None
Sewer: Sewers
Payment Frequency: Monthly
Rooms
Room details for 1495 Andros Boulevard, Mississauga
| Type | Dimensions | Description |
|---|---|---|
| Living Bsmt | 4.42 x 5.42 | Combined W/Dining, Laminate |
| Dining Bsmt | 4.42 x 5.42 | Combined W/Living, Laminate |
| Kitchen Bsmt | 2.13 x 9.00 | Breakfast Area, Vinyl Floor, Open Concept |
| Br Bsmt | 3.00 x 12.69 | Above Grade Window, Laminate |
| Bathroom Bsmt | 2.13 x 2.28 | 4 Pc Bath, Soaker |
| Laundry Bsmt | 3.00 x 2.88 |
| XXXXXXXX | XXX XX, XXXX |
XXXXXX XXX XXXX |
$X,XXX |
| XXX XX, XXXX |
XXXXXX XXX XXXX |
$X,XXX | |
| XXXXXXXX | XXX XX, XXXX |
XXXXXXXX XXX XXXX |
|
| XXX XX, XXXX |
XXXXXX XXX XXXX |
$X,XXX | |
| XXXXXXXX | XXX XX, XXXX |
XXXXXX XXX XXXX |
$X,XXX |
| XXX XX, XXXX |
XXXXXX XXX XXXX |
$X,XXX | |
| XXXXXXXX | XXX XX, XXXX |
XXXXXXX XXX XXXX |
|
| XXX XX, XXXX |
XXXXXX XXX XXXX |
$XXX | |
| XXXXXXXX | XXX XX, XXXX |
XXXX XXX XXXX |
$XXX,XXX |
| XXX XX, XXXX |
XXXXXX XXX XXXX |
$XXX,XXX |
| XXXXXXXX XXXXXX | XXX XX, XXXX | $1,450 XXX XXXX |
| XXXXXXXX XXXXXX | XXX XX, XXXX | $1,499 XXX XXXX |
| XXXXXXXX XXXXXXXX | XXX XX, XXXX | XXX XXXX |
| XXXXXXXX XXXXXX | XXX XX, XXXX | $1,499 XXX XXXX |
| XXXXXXXX XXXXXX | XXX XX, XXXX | $1,299 XXX XXXX |
| XXXXXXXX XXXXXX | XXX XX, XXXX | $1,299 XXX XXXX |
| XXXXXXXX XXXXXXX | XXX XX, XXXX | XXX XXXX |
| XXXXXXXX XXXXXX | XXX XX, XXXX | $999 XXX XXXX |
| XXXXXXXX XXXX | XXX XX, XXXX | $515,000 XXX XXXX |
| XXXXXXXX XXXXXX | XXX XX, XXXX | $500,000 XXX XXXX |

Owenwood Public School
Elementary: PublicClarkson Public School
Elementary: PublicLorne Park Public School
Elementary: PublicGreen Glade Senior Public School
Elementary: PublicSt Christopher School
Elementary: CatholicWhiteoaks Public School
Elementary: PublicClarkson Secondary School
Secondary: PublicIona Secondary School
Secondary: CatholicThe Woodlands Secondary School
Secondary: PublicLorne Park Secondary School
Secondary: PublicSt Martin Secondary School
Secondary: CatholicPort Credit Secondary School
Secondary: Public

