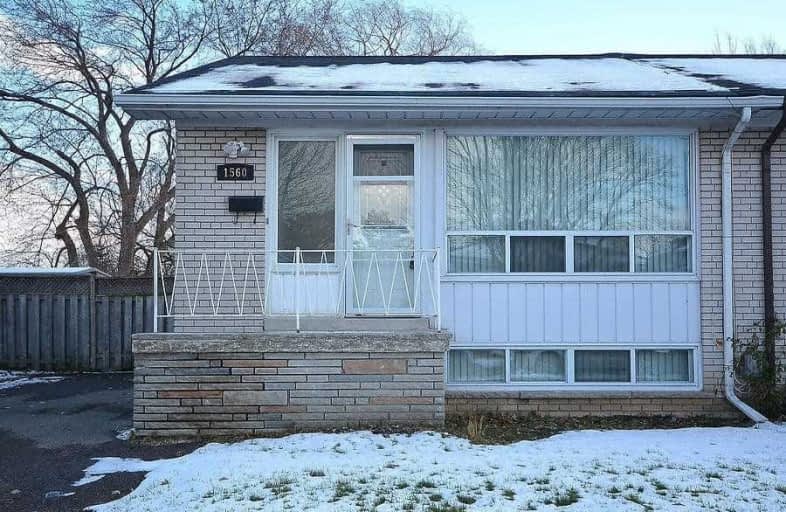Leased on Feb 16, 2020
Note: Property is not currently for sale or for rent.

-
Type: Semi-Detached
-
Style: Bungalow
-
Lease Term: 1 Year
-
Possession: Immediate
-
All Inclusive: N
-
Lot Size: 33.5 x 125.91 Feet
-
Age: No Data
-
Days on Site: 5 Days
-
Added: Feb 11, 2020 (5 days on market)
-
Updated:
-
Last Checked: 10 hours ago
-
MLS®#: W4690202
-
Listed By: Homelife/response realty inc., brokerage
Newly Reno'd Bungalow In Heart Of Clarkson-3 Bdrm-Upper Level -Suits Prof Couple/Sm Family-New Kitchen, New Bath, New Laundry Rm , Painted & Spacious Rooms & Eat In Kitchen! Amazing Location On Quiet Street With Lots Of Natural Light! Close To Clarkson Go & Qew, Walk To Transit, Park,Community Center W/Pool Shopping & More! Tenant Will Be Responsible For Snow Clearing On Their Portion Drive & Sidewalk. Shared Yard & Drive.
Extras
Newly Renovated-Entire Suite-Brand New App- Fridge,Stove D/W, Dryer; All Wind Blinds & Coverings,Parking Incl, Shared Yard; Add $200/M Utilities= Shared Approx 60%-Reviewed/ Reconciled Bi-Monthly. Landlord To Install New Washer & Dryer.
Property Details
Facts for 1560 Sandgate Crescent, Mississauga
Status
Days on Market: 5
Last Status: Leased
Sold Date: Feb 16, 2020
Closed Date: Mar 01, 2020
Expiry Date: Apr 15, 2020
Sold Price: $2,300
Unavailable Date: Feb 16, 2020
Input Date: Feb 12, 2020
Prior LSC: Listing with no contract changes
Property
Status: Lease
Property Type: Semi-Detached
Style: Bungalow
Area: Mississauga
Community: Clarkson
Availability Date: Immediate
Inside
Bedrooms: 3
Bathrooms: 2
Kitchens: 1
Rooms: 6
Den/Family Room: No
Air Conditioning: Central Air
Fireplace: No
Laundry: Ensuite
Washrooms: 2
Utilities
Utilities Included: N
Building
Basement: None
Heat Type: Forced Air
Heat Source: Gas
Exterior: Brick
Exterior: Stone
Private Entrance: Y
Water Supply: Municipal
Special Designation: Unknown
Parking
Driveway: Private
Parking Included: Yes
Garage Spaces: 2
Garage Type: None
Covered Parking Spaces: 2
Total Parking Spaces: 2
Fees
Cable Included: No
Central A/C Included: No
Common Elements Included: No
Heating Included: No
Hydro Included: No
Water Included: No
Land
Cross Street: Winston Churchill &
Municipality District: Mississauga
Fronting On: North
Pool: None
Sewer: Septic
Lot Depth: 125.91 Feet
Lot Frontage: 33.5 Feet
Payment Frequency: Monthly
Additional Media
- Virtual Tour: http://www.myvisuallistings.com/vtnb/290030
Rooms
Room details for 1560 Sandgate Crescent, Mississauga
| Type | Dimensions | Description |
|---|---|---|
| Living Main | 3.31 x 7.61 | Hardwood Floor, Combined W/Dining, Large Window |
| Dining Main | 3.31 x 7.61 | Hardwood Floor, Combined W/Living, Open Concept |
| Kitchen Main | 2.65 x 7.61 | Ceramic Floor, Eat-In Kitchen, Modern Kitchen |
| Master Main | 3.11 x 4.66 | Hardwood Floor, Closet, Window |
| 2nd Br Main | 2.74 x 3.64 | Hardwood Floor, Closet, Window |
| 3rd Br Main | 2.74 x 3.11 | Hardwood Floor, Closet, Window |
| Laundry Lower | - | Ceramic Floor, Window |
| XXXXXXXX | XXX XX, XXXX |
XXXXXX XXX XXXX |
$X,XXX |
| XXX XX, XXXX |
XXXXXX XXX XXXX |
$X,XXX | |
| XXXXXXXX | XXX XX, XXXX |
XXXXXXX XXX XXXX |
|
| XXX XX, XXXX |
XXXXXX XXX XXXX |
$X,XXX | |
| XXXXXXXX | XXX XX, XXXX |
XXXXXXX XXX XXXX |
|
| XXX XX, XXXX |
XXXXXX XXX XXXX |
$X,XXX | |
| XXXXXXXX | XXX XX, XXXX |
XXXX XXX XXXX |
$XXX,XXX |
| XXX XX, XXXX |
XXXXXX XXX XXXX |
$XXX,XXX | |
| XXXXXXXX | XXX XX, XXXX |
XXXXXXX XXX XXXX |
|
| XXX XX, XXXX |
XXXXXX XXX XXXX |
$X,XXX | |
| XXXXXXXX | XXX XX, XXXX |
XXXX XXX XXXX |
$XXX,XXX |
| XXX XX, XXXX |
XXXXXX XXX XXXX |
$XXX,XXX |
| XXXXXXXX XXXXXX | XXX XX, XXXX | $2,300 XXX XXXX |
| XXXXXXXX XXXXXX | XXX XX, XXXX | $2,050 XXX XXXX |
| XXXXXXXX XXXXXXX | XXX XX, XXXX | XXX XXXX |
| XXXXXXXX XXXXXX | XXX XX, XXXX | $2,300 XXX XXXX |
| XXXXXXXX XXXXXXX | XXX XX, XXXX | XXX XXXX |
| XXXXXXXX XXXXXX | XXX XX, XXXX | $2,300 XXX XXXX |
| XXXXXXXX XXXX | XXX XX, XXXX | $752,500 XXX XXXX |
| XXXXXXXX XXXXXX | XXX XX, XXXX | $760,000 XXX XXXX |
| XXXXXXXX XXXXXXX | XXX XX, XXXX | XXX XXXX |
| XXXXXXXX XXXXXX | XXX XX, XXXX | $1,250 XXX XXXX |
| XXXXXXXX XXXX | XXX XX, XXXX | $524,900 XXX XXXX |
| XXXXXXXX XXXXXX | XXX XX, XXXX | $524,900 XXX XXXX |

Hillside Public School Public School
Elementary: PublicSt Helen Separate School
Elementary: CatholicSt Louis School
Elementary: CatholicSt Luke Elementary School
Elementary: CatholicÉcole élémentaire Horizon Jeunesse
Elementary: PublicJames W. Hill Public School
Elementary: PublicErindale Secondary School
Secondary: PublicClarkson Secondary School
Secondary: PublicIona Secondary School
Secondary: CatholicLorne Park Secondary School
Secondary: PublicSt Martin Secondary School
Secondary: CatholicOakville Trafalgar High School
Secondary: Public

