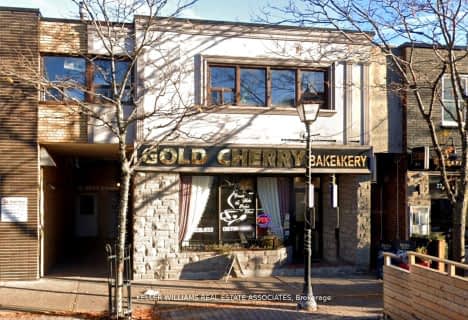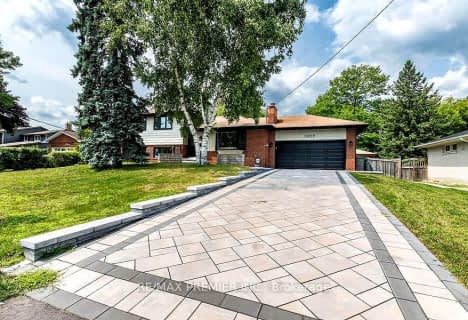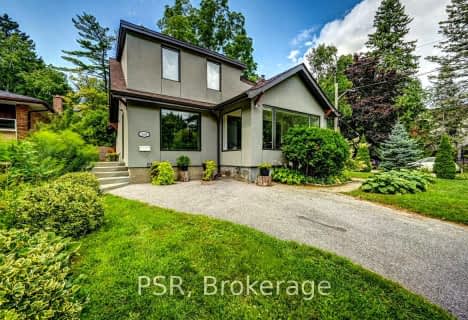
Kenollie Public School
Elementary: PublicQueen Elizabeth Senior Public School
Elementary: PublicTecumseh Public School
Elementary: PublicSt Luke Catholic Elementary School
Elementary: CatholicSt Catherine of Siena School
Elementary: CatholicFloradale Public School
Elementary: PublicT. L. Kennedy Secondary School
Secondary: PublicLorne Park Secondary School
Secondary: PublicSt Martin Secondary School
Secondary: CatholicPort Credit Secondary School
Secondary: PublicCawthra Park Secondary School
Secondary: PublicFather Michael Goetz Secondary School
Secondary: Catholic- 4 bath
- 4 bed
- 3500 sqft
233 Lakeshore Road East, Mississauga, Ontario • L5G 1G8 • Port Credit
- 3 bath
- 4 bed
- 2000 sqft
1628 Woodeden Drive, Mississauga, Ontario • L5H 3S5 • Lorne Park
- 4 bath
- 4 bed
- 2000 sqft
34A Pine Avenue North, Mississauga, Ontario • L5H 2P8 • Port Credit












