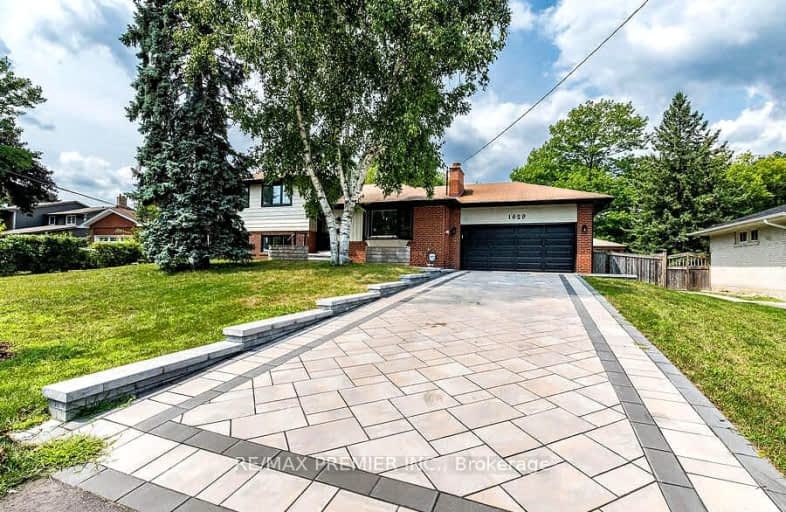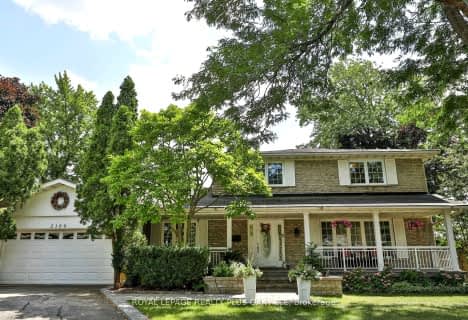Car-Dependent
- Most errands require a car.
31
/100
Some Transit
- Most errands require a car.
30
/100
Somewhat Bikeable
- Most errands require a car.
42
/100

Oakridge Public School
Elementary: Public
0.99 km
Lorne Park Public School
Elementary: Public
0.98 km
École élémentaire Horizon Jeunesse
Elementary: Public
1.85 km
St Christopher School
Elementary: Catholic
1.50 km
Hillcrest Public School
Elementary: Public
0.90 km
Whiteoaks Public School
Elementary: Public
0.78 km
Erindale Secondary School
Secondary: Public
2.45 km
Clarkson Secondary School
Secondary: Public
3.23 km
Iona Secondary School
Secondary: Catholic
1.54 km
The Woodlands Secondary School
Secondary: Public
3.48 km
Lorne Park Secondary School
Secondary: Public
1.04 km
St Martin Secondary School
Secondary: Catholic
2.69 km
-
Sawmill Creek
Sawmill Valley & Burnhamthorpe, Mississauga ON 3.86km -
Floradale Park
Mississauga ON 4.96km -
Mississauga Valley Park
1275 Mississauga Valley Blvd, Mississauga ON L5A 3R8 7.02km
-
BMO Bank of Montreal
2146 Burnhamthorpe Rd W, Mississauga ON L5L 5Z5 3.97km -
TD Bank Financial Group
2200 Burnhamthorpe Rd W (at Erin Mills Pkwy), Mississauga ON L5L 5Z5 4.06km -
CIBC
5 Dundas St E (at Hurontario St.), Mississauga ON L5A 1V9 5.62km






