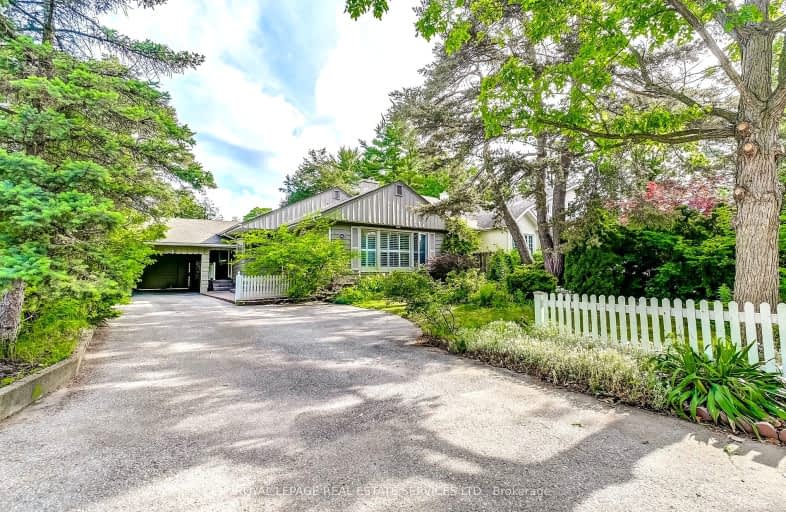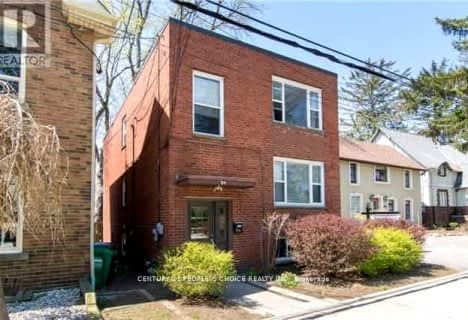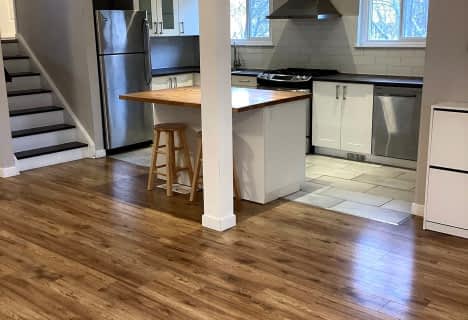Somewhat Walkable
- Some errands can be accomplished on foot.
Some Transit
- Most errands require a car.
Bikeable
- Some errands can be accomplished on bike.

Owenwood Public School
Elementary: PublicLorne Park Public School
Elementary: PublicGreen Glade Senior Public School
Elementary: PublicTecumseh Public School
Elementary: PublicSt Christopher School
Elementary: CatholicSt Luke Catholic Elementary School
Elementary: CatholicClarkson Secondary School
Secondary: PublicIona Secondary School
Secondary: CatholicThe Woodlands Secondary School
Secondary: PublicLorne Park Secondary School
Secondary: PublicSt Martin Secondary School
Secondary: CatholicPort Credit Secondary School
Secondary: Public-
Jack Darling Park - Picnic Area
736 Parkland, Ontario 0.83km -
Lakefront Promenade Park
at Lakefront Promenade, Mississauga ON L5G 1N3 5.54km -
Sawmill Creek
Sawmill Valley & Burnhamthorpe, Mississauga ON 5.87km
-
TD Bank Financial Group
1052 Southdown Rd (Lakeshore Rd West), Mississauga ON L5J 2Y8 2.83km -
RBC Royal Bank
1910 Fowler Dr, Mississauga ON L5K 0A1 3.35km -
TD Bank Financial Group
2200 Burnhamthorpe Rd W (at Erin Mills Pkwy), Mississauga ON L5L 5Z5 6.18km
- 1 bath
- 2 bed
- 1100 sqft
Upper-23 Mississauga Road South, Mississauga, Ontario • L5H 2H2 • Port Credit
- 1 bath
- 2 bed
- 700 sqft
09-320 Lakeshore Road West, Mississauga, Ontario • L5H 1G8 • Port Credit
- 1 bath
- 2 bed
- 700 sqft
Lower-206 Queen Street West, Mississauga, Ontario • L5H 1L6 • Port Credit
- 1 bath
- 2 bed
- 700 sqft
370 1/2 Lakeshore Road West, Mississauga, Ontario • L5H 1H5 • Port Credit














