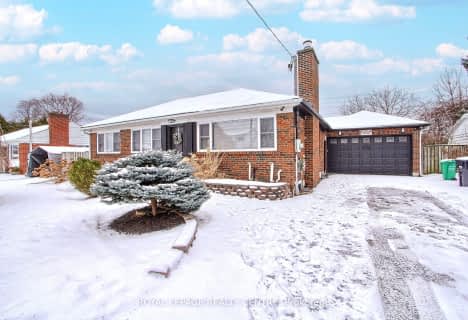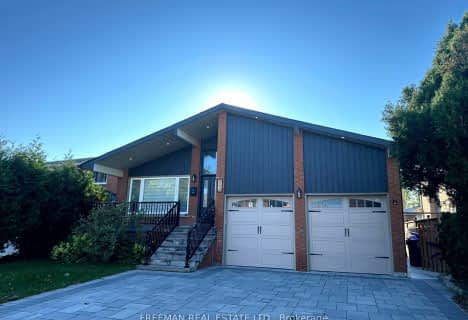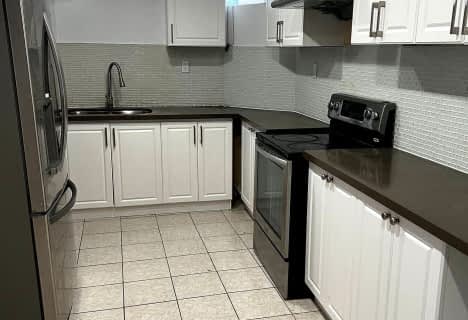Car-Dependent
- Most errands require a car.
Some Transit
- Most errands require a car.
Bikeable
- Some errands can be accomplished on bike.

Oakridge Public School
Elementary: PublicSt. John XXIII Catholic Elementary School
Elementary: CatholicHawthorn Public School
Elementary: PublicMary Fix Catholic School
Elementary: CatholicSt Jerome Separate School
Elementary: CatholicCashmere Avenue Public School
Elementary: PublicT. L. Kennedy Secondary School
Secondary: PublicIona Secondary School
Secondary: CatholicThe Woodlands Secondary School
Secondary: PublicLorne Park Secondary School
Secondary: PublicSt Martin Secondary School
Secondary: CatholicFather Michael Goetz Secondary School
Secondary: Catholic-
Jack Darling Leash Free Dog Park
1180 Lakeshore Rd W, Mississauga ON L5H 1J4 3.78km -
Sawmill Creek
Sawmill Valley & Burnhamthorpe, Mississauga ON 3.77km -
Jack Darling Memorial Park
1180 Lakeshore Rd W, Mississauga ON L5H 1J4 3.37km
-
TD Bank Financial Group
1177 Central Pky W (at Golden Square), Mississauga ON L5C 4P3 2.75km -
RBC Royal Bank
2 Dundas St W (Hurontario St), Mississauga ON L5B 1H3 3.16km -
CIBC
5 Dundas St E (at Hurontario St.), Mississauga ON L5A 1V9 3.23km
- 1 bath
- 2 bed
- 1100 sqft
Bsm A-1204 Conyers Crescent, Mississauga, Ontario • L5C 1K1 • Erindale
- 1 bath
- 2 bed
- 700 sqft
Lower-206 Queen Street West, Mississauga, Ontario • L5H 1L6 • Port Credit
- 1 bath
- 2 bed
- 700 sqft
370 1/2 Lakeshore Road West, Mississauga, Ontario • L5H 1H5 • Port Credit














