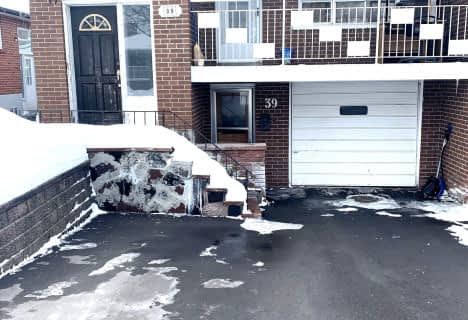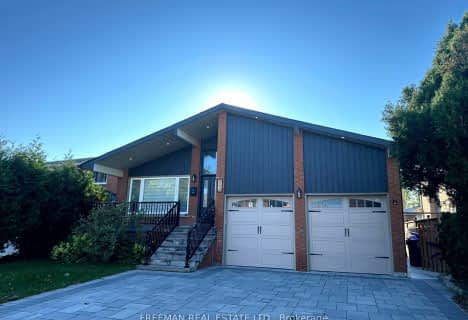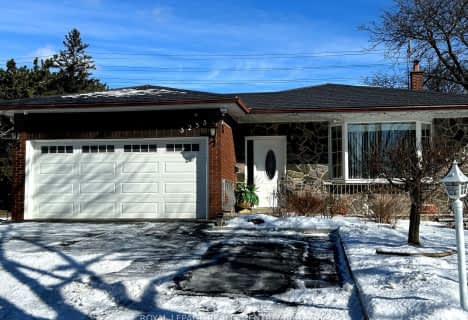Somewhat Walkable
- Some errands can be accomplished on foot.
Some Transit
- Most errands require a car.
Somewhat Bikeable
- Most errands require a car.

The Woodlands
Elementary: PublicSt Gerard Separate School
Elementary: CatholicEllengale Public School
Elementary: PublicMcBride Avenue Public School
Elementary: PublicQueenston Drive Public School
Elementary: PublicSpringfield Public School
Elementary: PublicT. L. Kennedy Secondary School
Secondary: PublicErindale Secondary School
Secondary: PublicThe Woodlands Secondary School
Secondary: PublicSt Martin Secondary School
Secondary: CatholicFather Michael Goetz Secondary School
Secondary: CatholicRick Hansen Secondary School
Secondary: Public-
Mississauga Valley Park
1275 Mississauga Valley Blvd, Mississauga ON L5A 3R8 4.37km -
Brentwood Park
496 Karen Pk Cres, Mississauga ON 4.62km -
Fairwind Park
181 Eglinton Ave W, Mississauga ON L5R 0E9 4.65km
-
CIBC
4040 Creditview Rd (at Burnhamthorpe Rd W), Mississauga ON L5C 3Y8 1.18km -
TD Bank Financial Group
100 City Centre Dr (in Square One Shopping Centre), Mississauga ON L5B 2C9 3.6km -
CIBC
5 Dundas St E (at Hurontario St.), Mississauga ON L5A 1V9 3.7km
- 1 bath
- 3 bed
- 700 sqft
Upper-3499 Ashcroft Crescent East, Mississauga, Ontario • L5C 2E6 • Erindale
- 2 bath
- 3 bed
- 3500 sqft
Basem-4813 Creditview Road, Mississauga, Ontario • L5V 1H5 • East Credit














