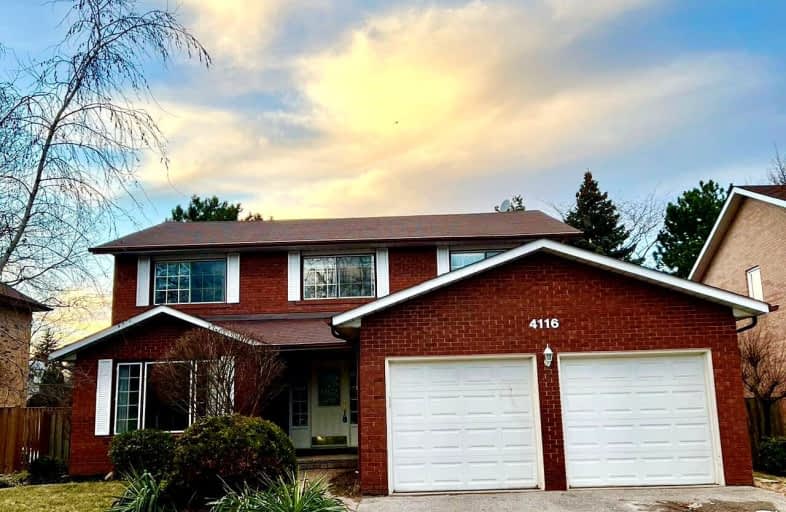Car-Dependent
- Most errands require a car.
Some Transit
- Most errands require a car.
Somewhat Bikeable
- Most errands require a car.

St Mark Separate School
Elementary: CatholicEllengale Public School
Elementary: PublicÉÉC Saint-Jean-Baptiste
Elementary: CatholicSawmill Valley Public School
Elementary: PublicQueenston Drive Public School
Elementary: PublicErin Mills Middle School
Elementary: PublicErindale Secondary School
Secondary: PublicThe Woodlands Secondary School
Secondary: PublicSt Joseph Secondary School
Secondary: CatholicJohn Fraser Secondary School
Secondary: PublicRick Hansen Secondary School
Secondary: PublicSt Aloysius Gonzaga Secondary School
Secondary: Catholic-
Abbey Road Pub & Patio
3200 Erin Mills Parkway, Mississauga, ON L5L 1W8 2.17km -
Piatto Bistro
1646 Dundas Street W, Mississauga, ON L5C 1E6 2.47km -
Chuck's Roadhouse Bar And Grill
1151 Dundas Street W, Mississauga, ON L5C 1H7 2.72km
-
Real Fruit Bubble Tea
2150 Burnhamthorpe Road W, Mississauga, ON L5L 1.27km -
Yums Kitchen
Mississauga, ON L5C 3Y8 1.48km -
Tim Horton's
4040 Creditview Road, Mississauga, ON L5C 4E3 1.4km
-
GoodLife Fitness
2150 Burnhamthorpe Road West, Unit 18, Mississauga, ON L5L 3A1 1.81km -
Hawkestone CrossFit
3555 Hawkestone Road, Mississauga, ON L5C 2V1 2.55km -
Planet Fitness
1151 Dundas Street West, Mississauga, ON L5C 1C6 2.64km
-
Erin Mills IDA Pharmacy
4099 Erin Mills Pky, Mississauga, ON L5L 3P9 1.21km -
Woodland Pharmacy
3353 The Credit Woodlands, Mississauga, ON L5C 2K1 1.62km -
Shoppers Drug Mart
2126 Burnhamthorpe Road W, Mississauga, ON L5L 3A2 1.62km
-
Special Pizza In
4191 Trapper Crescent, Mississauga, ON L5L 3A7 1.12km -
Pizza Nova
4099 Erin Mills Pkwy, Mississauga, ON L5L 3P9 1.32km -
Silver Spoon
4099 Erin Mills Pkwy, Mississauga, ON L5L 3P9 1.21km
-
Deer Run Shopping Center
4040 Creditview Road, Mississauga, ON L5C 3Y8 1.36km -
South Common Centre
2150 Burnhamthorpe Road W, Mississauga, ON L5L 3A2 1.63km -
South Common Centre
2150 Burnhamthorpe Road W, Mississauga, ON L5L 3A2 1.72km
-
Fresh Palace Supermarket
4040 Creditview Road, Mississauga, ON L5C 3Y8 1.34km -
Btrust Supermarket
1177 Central Parkway W, Mississauga, ON L5C 4P3 1.67km -
Yama's No Frills
2150 Burnhamthorpe Road W, Mississauga, ON L5L 3A2 1.63km
-
LCBO
5100 Erin Mills Parkway, Suite 5035, Mississauga, ON L5M 4Z5 2.76km -
LCBO
2458 Dundas Street W, Mississauga, ON L5K 1R8 3.47km -
LCBO
3020 Elmcreek Road, Mississauga, ON L5B 4M3 3.87km
-
Petro-Canada
4140 Erin Mills Parkway, Mississauga, ON L5L 2M1 1.39km -
Shell
3685 Erindale Station Road, Mississauga, ON L5C 2S9 1.88km -
Circle K
4530 Erin Mills Parkway, Mississauga, ON L5M 4L9 2.05km
-
Cineplex Junxion
5100 Erin Mills Parkway, Unit Y0002, Mississauga, ON L5M 4Z5 2.75km -
Cineplex Cinemas Mississauga
309 Rathburn Road W, Mississauga, ON L5B 4C1 4.66km -
Bollywood Unlimited
512 Bristol Road W, Unit 2, Mississauga, ON L5R 3Z1 4.83km
-
South Common Community Centre & Library
2233 South Millway Drive, Mississauga, ON L5L 3H7 1.97km -
Woodlands Branch Library
3255 Erindale Station Road, Mississauga, ON L5C 1L6 2.31km -
Erin Meadows Community Centre
2800 Erin Centre Boulevard, Mississauga, ON L5M 6R5 3.22km
-
The Credit Valley Hospital
2200 Eglinton Avenue W, Mississauga, ON L5M 2N1 2.06km -
Fusion Hair Therapy
33 City Centre Drive, Suite 680, Mississauga, ON L5B 2N5 5.01km -
Pinewood Medical Centre
1471 Hurontario Street, Mississauga, ON L5G 3H5 6.78km
-
Sawmill Creek
Sawmill Valley & Burnhamthorpe, Mississauga ON 1km -
Pheasant Run Park
4160 Pheasant Run, Mississauga ON L5L 2C4 2.51km -
Erindale Park
1695 Dundas St W (btw Mississauga Rd. & Credit Woodlands), Mississauga ON L5C 1E3 2.81km
-
TD Bank Financial Group
2955 Eglinton Ave W (Eglington Rd), Mississauga ON L5M 6J3 3.28km -
CIBC
3125 Dundas St W, Mississauga ON L5L 3R8 4.33km -
TD Bank Financial Group
100 City Centre Dr (in Square One Shopping Centre), Mississauga ON L5B 2C9 4.82km
- 4 bath
- 4 bed
- 3000 sqft
1628 Tipperary Court West, Mississauga, Ontario • L5H 3Z4 • Sheridan
- 4 bath
- 5 bed
- 2500 sqft
4743 Apple Blossom Circle, Mississauga, Ontario • L5V 3C7 • East Credit
- 3 bath
- 4 bed
- 2000 sqft
4468 Romfield Crescent, Mississauga, Ontario • L5M 4K8 • Central Erin Mills











