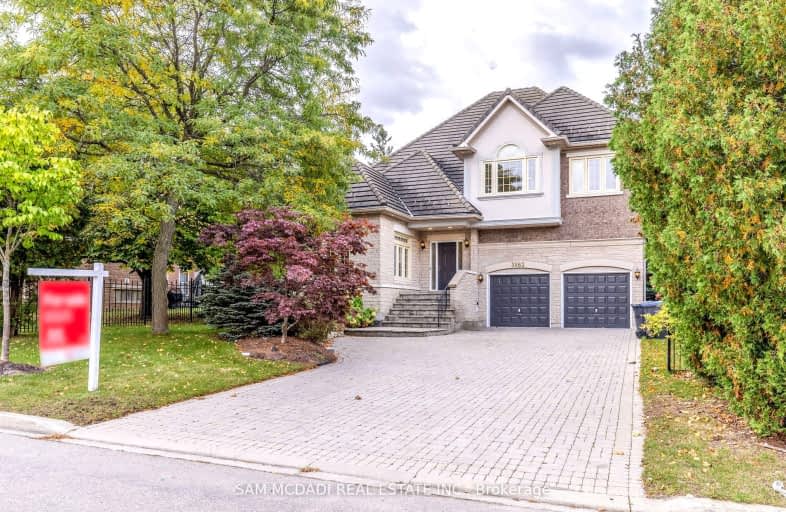Car-Dependent
- Almost all errands require a car.
Good Transit
- Some errands can be accomplished by public transportation.
Bikeable
- Some errands can be accomplished on bike.

St Mark Separate School
Elementary: CatholicÉÉC Saint-Jean-Baptiste
Elementary: CatholicSawmill Valley Public School
Elementary: PublicBrookmede Public School
Elementary: PublicQueenston Drive Public School
Elementary: PublicErin Mills Middle School
Elementary: PublicErindale Secondary School
Secondary: PublicIona Secondary School
Secondary: CatholicThe Woodlands Secondary School
Secondary: PublicSt Martin Secondary School
Secondary: CatholicJohn Fraser Secondary School
Secondary: PublicRick Hansen Secondary School
Secondary: Public-
Abbey Road Pub & Patio
3200 Erin Mills Parkway, Mississauga, ON L5L 1W8 1.46km -
Erin Mills Pump & Patio
1900 Dundas Street W, Mississauga, ON L5K 1P9 1.77km -
Piatto Bistro
1646 Dundas Street W, Mississauga, ON L5C 1E6 1.8km
-
Real Fruit Bubble Tea
2150 Burnhamthorpe Road W, Mississauga, ON L5L 0.95km -
Chatime
3359 Mississauga Road, Mississauga, ON L5L 1C6 0.94km -
Yums Kitchen
Mississauga, ON L5C 3Y8 1.9km
-
Shoppers Drug Mart
2126 Burnhamthorpe Road W, Mississauga, ON L5L 3A2 1.12km -
Erin Mills IDA Pharmacy
4099 Erin Mills Pky, Mississauga, ON L5L 3P9 1.2km -
Woodland Pharmacy
3353 The Credit Woodlands, Mississauga, ON L5C 2K1 1.48km
-
Bento Sushi
3359 Mississauga Road, Mississauga, ON L5L 1C6 0.8km -
Pizzaville
3405 South Millway, Mississauga, ON L5L 3R1 0.94km -
Pizza Nova
4099 Erin Mills Pkwy, Mississauga, ON L5L 3P9 1.3km
-
South Common Centre
2150 Burnhamthorpe Road W, Mississauga, ON L5L 3A2 1.27km -
South Common Centre
2150 Burnhamthorpe Road W, Mississauga, ON L5L 3A2 1.23km -
Deer Run Shopping Center
4040 Creditview Road, Mississauga, ON L5C 3Y8 1.78km
-
Peter's No Frills
2150 Burnhamthorpe Road W, Mississauga, ON L5L 3A2 1.23km -
Fresh Palace Supermarket
4040 Creditview Road, Mississauga, ON L5C 3Y8 1.78km -
Btrust Supermarket
1177 Central Parkway W, Mississauga, ON L5C 4P3 1.92km
-
LCBO
2458 Dundas Street W, Mississauga, ON L5K 1R8 2.8km -
LCBO
5100 Erin Mills Parkway, Suite 5035, Mississauga, ON L5M 4Z5 3.06km -
LCBO
3020 Elmcreek Road, Mississauga, ON L5B 4M3 3.8km
-
Petro-Canada
4140 Erin Mills Parkway, Mississauga, ON L5L 2M1 1.4km -
Etobicoke Motors
2255 Dundas Street W, Mississauga, ON L5K 1R6 2.22km -
Shell
3685 Erindale Station Road, Mississauga, ON L5C 2S9 2.21km
-
Cineplex Junxion
5100 Erin Mills Parkway, Unit Y0002, Mississauga, ON L5M 4Z5 3.13km -
Cineplex - Winston Churchill VIP
2081 Winston Park Drive, Oakville, ON L6H 6P5 4.86km -
Cineplex Cinemas Mississauga
309 Rathburn Road W, Mississauga, ON L5B 4C1 5.06km
-
South Common Community Centre & Library
2233 South Millway Drive, Mississauga, ON L5L 3H7 1.48km -
Woodlands Branch Library
3255 Erindale Station Road, Mississauga, ON L5C 1L6 2.22km -
Erin Meadows Community Centre
2800 Erin Centre Boulevard, Mississauga, ON L5M 6R5 3.55km
-
The Credit Valley Hospital
2200 Eglinton Avenue W, Mississauga, ON L5M 2N1 2.46km -
Fusion Hair Therapy
33 City Centre Drive, Suite 680, Mississauga, ON L5B 2N5 5.37km -
Pinewood Medical Centre
1471 Hurontario Street, Mississauga, ON L5G 3H5 6.55km
-
Sawmill Creek
Sawmill Valley & Burnhamthorpe, Mississauga ON 0.52km -
South Common Park
Glen Erin Dr (btwn Burnhamthorpe Rd W & The Collegeway), Mississauga ON 1.98km -
Hewick Meadows
Mississauga Rd. & 403, Mississauga ON 1.98km
-
TD Bank Financial Group
1177 Central Pky W (at Golden Square), Mississauga ON L5C 4P3 1.91km -
Scotiabank
5100 Erin Mills Pky (at Eglinton Ave W), Mississauga ON L5M 4Z5 3.14km -
BMO Bank of Montreal
2825 Eglinton Ave W (btwn Glen Erin Dr. & Plantation Pl.), Mississauga ON L5M 6J3 3.26km





