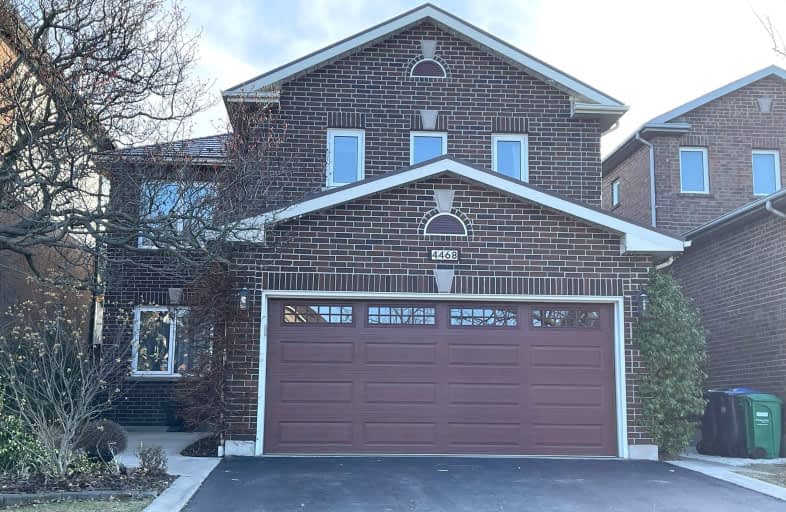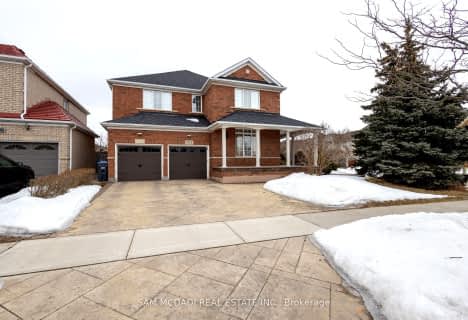
Somewhat Walkable
- Some errands can be accomplished on foot.
Good Transit
- Some errands can be accomplished by public transportation.
Somewhat Bikeable
- Most errands require a car.

St Clare School
Elementary: CatholicAll Saints Catholic School
Elementary: CatholicSt Rose of Lima Separate School
Elementary: CatholicCredit Valley Public School
Elementary: PublicSt Sebastian Catholic Elementary School
Elementary: CatholicArtesian Drive Public School
Elementary: PublicApplewood School
Secondary: PublicStreetsville Secondary School
Secondary: PublicLoyola Catholic Secondary School
Secondary: CatholicJohn Fraser Secondary School
Secondary: PublicStephen Lewis Secondary School
Secondary: PublicSt Aloysius Gonzaga Secondary School
Secondary: Catholic-
Turtle Jack's Erin Mills
5100 Erin Mills Parkway, Mississauga, ON L5M 4Z5 1.08km -
Celio Lounge
3505 Odyssey Drive, Suite 74, Mississauga, ON L5M 7N4 1.84km -
Abbey Road Pub & Patio
3200 Erin Mills Parkway, Mississauga, ON L5L 1W8 3.08km
-
Tim Hortons
3060 Artesian Drive, Mississauga, ON L5M 7P5 0.56km -
McDonald's
2965 Eglinton Ave.W, Mississauga, ON L5M 6J3 0.71km -
Starbucks
5015 Glen Erin Drive, Mississauga, ON L5M 0R7 0.72km
-
GoodLife Fitness
5010 Glen Erin Dr, Mississauga, ON L5M 6J3 0.81km -
Life Time
3055 Pepper Mill Court, Mississauga, ON L5L 4X5 0.99km -
GoodLife Fitness
2150 Burnhamthorpe Road West, Unit 18, Mississauga, ON L5L 3A1 2.14km
-
Churchill Meadows Pharmacy
3050 Artesian Drive, Mississauga, ON L5M 7P5 0.64km -
Loblaws
5010 Glen Erin Drive, Mississauga, ON L5M 6J3 0.82km -
Shoppers Drug Mart
5100 Erin Mills Pkwy, Mississauga, ON L5M 4Z5 1.02km
-
El prince
4390 Winston Churchill Blvd, Mississauga, ON L5M 4J9 0.58km -
Axia Restaurant & Bar
5045 Plantation Place, Mississauga, ON L5M 6J3 0.6km -
Boston Pizza
2915 Eglinton Avenue W, Mississauga, ON L5M 6J3 0.64km
-
Erin Mills Town Centre
5100 Erin Mills Parkway, Mississauga, ON L5M 4Z5 1.09km -
The Chase Square
1675 The Chase, Mississauga, ON L5M 5Y7 1.9km -
South Common Centre
2150 Burnhamthorpe Road W, Mississauga, ON L5L 3A2 2.08km
-
Loblaws
5010 Glen Erin Drive, Mississauga, ON L5M 6J3 0.82km -
Nations Fresh Foods
2933 Eglinton Avenue W, Mississauga, ON L5M 6J3 0.85km -
Mona Fine Foods
1675 The Chase, Mississauga, ON L5M 5Y7 1.91km
-
LCBO
5100 Erin Mills Parkway, Suite 5035, Mississauga, ON L5M 4Z5 0.72km -
LCBO
2458 Dundas Street W, Mississauga, ON L5K 1R8 3.6km -
LCBO
128 Queen Street S, Centre Plaza, Mississauga, ON L5M 1K8 3.82km
-
Shell Canada Products
2695 Credit Valley Road, Mississauga, ON L5M 4S1 0.49km -
Esso
4530 Erin Mills Parkway, Mississauga, ON L5M 4L9 0.95km -
Circle K
4530 Erin Mills Parkway, Mississauga, ON L5M 4L9 0.94km
-
Cineplex Junxion
5100 Erin Mills Parkway, Unit Y0002, Mississauga, ON L5M 4Z5 1.08km -
Five Drive-In Theatre
2332 Ninth Line, Oakville, ON L6H 7G9 5.21km -
Cineplex - Winston Churchill VIP
2081 Winston Park Drive, Oakville, ON L6H 6P5 5.4km
-
Erin Meadows Community Centre
2800 Erin Centre Boulevard, Mississauga, ON L5M 6R5 1.1km -
South Common Community Centre & Library
2233 South Millway Drive, Mississauga, ON L5L 3H7 2.17km -
Streetsville Library
112 Queen St S, Mississauga, ON L5M 1K8 3.93km
-
The Credit Valley Hospital
2200 Eglinton Avenue W, Mississauga, ON L5M 2N1 1.15km -
Oakville Hospital
231 Oak Park Boulevard, Oakville, ON L6H 7S8 7.4km -
Fusion Hair Therapy
33 City Centre Drive, Suite 680, Mississauga, ON L5B 2N5 7.53km
-
Pheasant Run Park
4160 Pheasant Run, Mississauga ON L5L 2C4 1.03km -
South Common Park
Glen Erin Dr (btwn Burnhamthorpe Rd W & The Collegeway), Mississauga ON 1.88km -
Quenippenon Meadows Community Park
2625 Erin Centre Blvd, Mississauga ON L5M 5P5 1.37km
-
TD Bank Financial Group
5626 10th Line W, Mississauga ON L5M 7L9 3.02km -
TD Bank Financial Group
1177 Central Pky W (at Golden Square), Mississauga ON L5C 4P3 4.39km -
BMO Bank of Montreal
6780 Meadowvale Town Centre Cir (btwn Glen Erin Dr. & Winston Churchill Blvd.), Mississauga ON L5N 4B7 5.76km
- 3 bath
- 4 bed
- 1500 sqft
5409 Tenth Line West, Mississauga, Ontario • L5M 0V7 • Churchill Meadows
- 3 bath
- 4 bed
- 1500 sqft
3054 Caulfield Crescent, Mississauga, Ontario • L5M 6J7 • Churchill Meadows
- 3 bath
- 4 bed
Upper-2872 Castlebridge Drive, Mississauga, Ontario • L5M 5T1 • Central Erin Mills
- 3 bath
- 4 bed
- 2500 sqft
3171 Countess Crescent East, Mississauga, Ontario • L5M 0E2 • Churchill Meadows
- 5 bath
- 4 bed
- 3500 sqft
Entir-3883 Candlelight Drive West, Mississauga, Ontario • L5M 8B3 • Churchill Meadows













