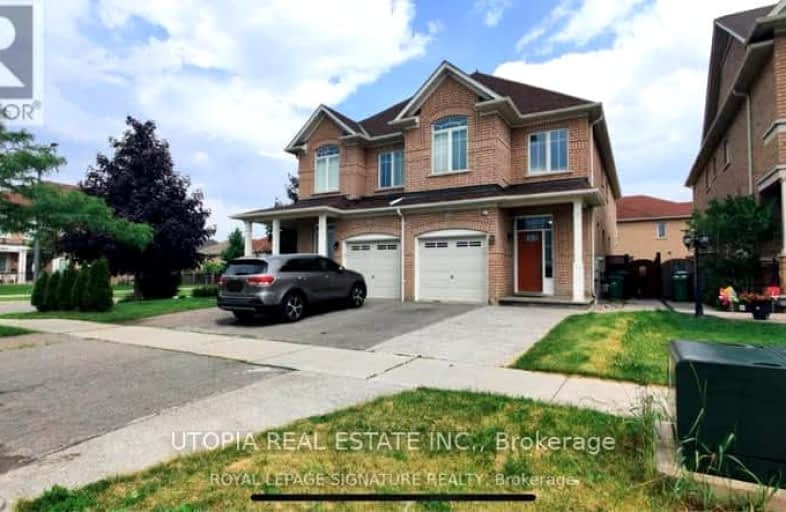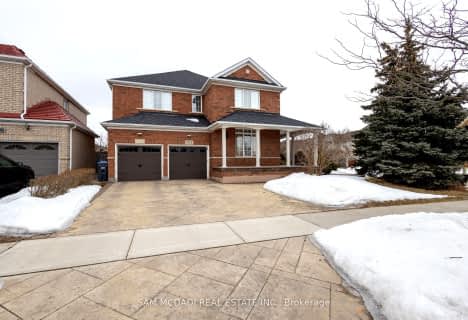Somewhat Walkable
- Some errands can be accomplished on foot.
Some Transit
- Most errands require a car.
Bikeable
- Some errands can be accomplished on bike.

St. Bernard of Clairvaux Catholic Elementary School
Elementary: CatholicMcKinnon Public School
Elementary: PublicRuth Thompson Middle School
Elementary: PublicChurchill Meadows Public School
Elementary: PublicErin Centre Middle School
Elementary: PublicOscar Peterson Public School
Elementary: PublicApplewood School
Secondary: PublicStreetsville Secondary School
Secondary: PublicSt. Joan of Arc Catholic Secondary School
Secondary: CatholicJohn Fraser Secondary School
Secondary: PublicStephen Lewis Secondary School
Secondary: PublicSt Aloysius Gonzaga Secondary School
Secondary: Catholic-
Churchill Meadows Community Common
3675 Thomas St, Mississauga ON 0.65km -
Sugar Maple Woods Park
1.61km -
John C Pallett Paark
Mississauga ON 2.3km
-
RBC Royal Bank
2955 Hazelton Pl, Mississauga ON L5M 6J3 1.44km -
TD Bank Financial Group
2955 Eglinton Ave W (Eglington Rd), Mississauga ON L5M 6J3 1.72km -
CIBC
5100 Erin Mills Pky (in Erin Mills Town Centre), Mississauga ON L5M 4Z5 2.21km
- 3 bath
- 4 bed
- 1500 sqft
5409 Tenth Line West, Mississauga, Ontario • L5M 0V7 • Churchill Meadows
- 3 bath
- 4 bed
- 1500 sqft
3054 Caulfield Crescent, Mississauga, Ontario • L5M 6J7 • Churchill Meadows
- 3 bath
- 4 bed
Upper-2872 Castlebridge Drive, Mississauga, Ontario • L5M 5T1 • Central Erin Mills
- 3 bath
- 4 bed
- 2000 sqft
4468 Romfield Crescent, Mississauga, Ontario • L5M 4K8 • Central Erin Mills
- 3 bath
- 4 bed
- 2500 sqft
3171 Countess Crescent East, Mississauga, Ontario • L5M 0E2 • Churchill Meadows
- 3 bath
- 4 bed
- 2500 sqft
Upper - 3213 Trelawny Circle, Mississauga, Ontario • L5N 5G7 • Lisgar
- 5 bath
- 4 bed
- 3500 sqft
Entir-3883 Candlelight Drive West, Mississauga, Ontario • L5M 8B3 • Churchill Meadows














