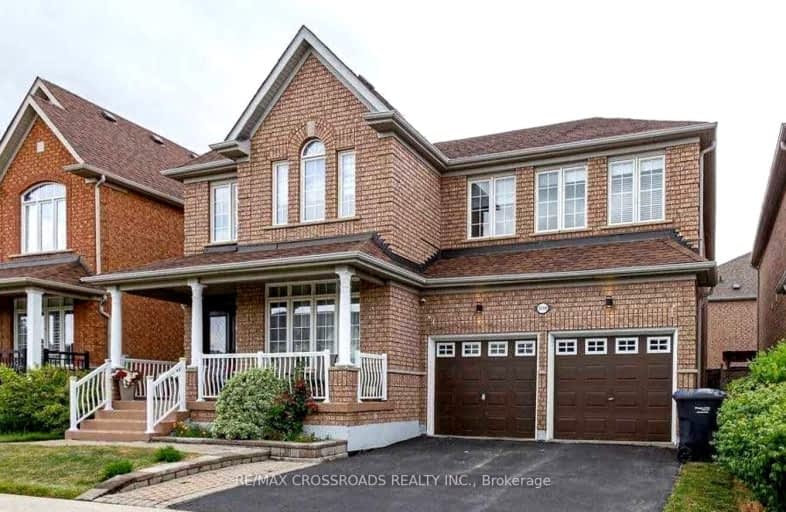Somewhat Walkable
- Some errands can be accomplished on foot.
Some Transit
- Most errands require a car.
Bikeable
- Some errands can be accomplished on bike.

Our Lady of Mercy Elementary School
Elementary: CatholicSt Elizabeth Seton School
Elementary: CatholicCastlebridge Public School
Elementary: PublicSt Faustina Elementary School
Elementary: CatholicRuth Thompson Middle School
Elementary: PublicChurchill Meadows Public School
Elementary: PublicApplewood School
Secondary: PublicPeel Alternative West ISR
Secondary: PublicWest Credit Secondary School
Secondary: PublicSt. Joan of Arc Catholic Secondary School
Secondary: CatholicMeadowvale Secondary School
Secondary: PublicStephen Lewis Secondary School
Secondary: Public-
Sugar Maple Woods Park
1.53km -
Manor Hill Park
Ontario 2.75km -
John C Pallett Paark
Mississauga ON 3.01km
-
TD Bank Financial Group
5626 10th Line W, Mississauga ON L5M 7L9 0.51km -
TD Bank Financial Group
2955 Eglinton Ave W (Eglington Rd), Mississauga ON L5M 6J3 2.64km -
CIBC
5100 Erin Mills Pky (in Erin Mills Town Centre), Mississauga ON L5M 4Z5 2.63km
- — bath
- — bed
BSMT-5858 Churchill Meadows Boulevard, Mississauga, Ontario • L5M 6X9 • Churchill Meadows
- 1 bath
- 2 bed
- 700 sqft
Basem-5431 Mcfarren Boulevard, Mississauga, Ontario • L5M 5Y4 • Central Erin Mills
- 1 bath
- 2 bed
- 700 sqft
BSMT-5673 Ethan Drive, Mississauga, Ontario • L5M 0V1 • Churchill Meadows













