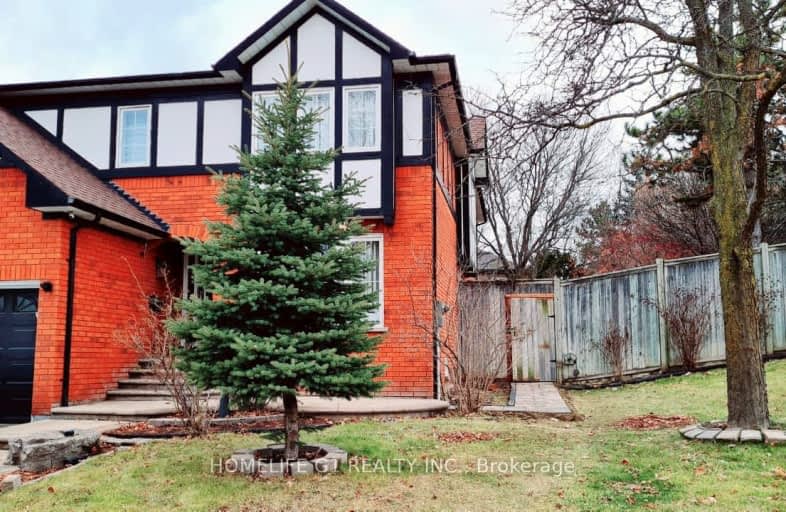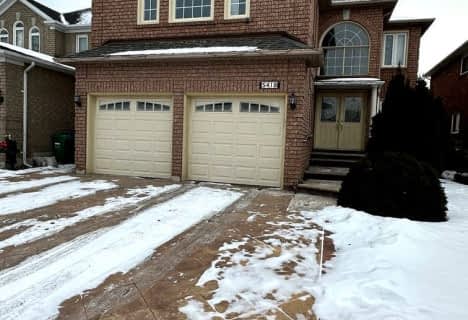Somewhat Walkable
- Some errands can be accomplished on foot.
Some Transit
- Most errands require a car.
Somewhat Bikeable
- Most errands require a car.

Our Lady of Mercy Elementary School
Elementary: CatholicMiddlebury Public School
Elementary: PublicCastlebridge Public School
Elementary: PublicDivine Mercy School
Elementary: CatholicVista Heights Public School
Elementary: PublicThomas Street Middle School
Elementary: PublicApplewood School
Secondary: PublicStreetsville Secondary School
Secondary: PublicSt Joseph Secondary School
Secondary: CatholicJohn Fraser Secondary School
Secondary: PublicStephen Lewis Secondary School
Secondary: PublicSt Aloysius Gonzaga Secondary School
Secondary: Catholic-
Turtle Jack's Erin Mills
5100 Erin Mills Parkway, Mississauga, ON L5M 4Z5 1.19km -
Border MX Mexican Grill
277 Queen Street S, Mississauga, ON L5M 1L9 1.5km -
The Franklin House
263 Queen Street S, Mississauga, ON L5M 1L9 1.51km
-
Tim Hortons
5100 Erin Mills Parkway Inside The Mall, Mississauga, ON L5M 4Z5 1.12km -
Teaopia
5100 Erin Mills Parkway, Mississauga, ON L5M 4Z5 1.4km -
Real Fruit Bubble Tea
5100 Erin Mills Parkway, Mississauga, ON L5M 4Z5 1.22km
-
GoodLife Fitness
5010 Glen Erin Dr, Mississauga, ON L5M 6J3 1.49km -
Anytime Fitness
5602 Tenth Line W, Mississauga, ON L5M 7L9 2.2km -
BodyTech Wellness Centre
10 Falconer Drive, Unit 8, Mississauga, ON L5N 1B1 2.84km
-
IDA Erin Centre Pharmacy
2555 Erin Centre Boulevard, Mississauga, ON L5M 5H1 0.89km -
Shoppers Drug Mart
5100 Erin Mills Pkwy, Mississauga, ON L5M 4Z5 1.25km -
Rexall
3010 Thomas Street, Mississauga, ON L5M 0R4 1.43km
-
McDonald's
5636 Glen Erin Drive, Mississauga, ON L5M 6B1 0.82km -
Bento Sushi
5636 Glen Erin Drive, Mississauga, ON L5M 6B1 0.81km -
Shuyi Tealicious
2555 Erin Centre Blvd, Mississauga, ON L5M 5G9 0.89km
-
Erin Mills Town Centre
5100 Erin Mills Parkway, Mississauga, ON L5M 4Z5 1.18km -
The Chase Square
1675 The Chase, Mississauga, ON L5M 5Y7 1.5km -
Brittany Glen
5632 10th Line W, Unit G1, Mississauga, ON L5M 7L9 2.14km
-
Longo's
5636 Glen Erin Drive, Mississauga, ON L5M 6B1 0.94km -
Loblaws
5010 Glen Erin Drive, Mississauga, ON L5M 6J3 1.47km -
Mona Fine Foods
1675 The Chase, Mississauga, ON L5M 5Y7 1.52km
-
LCBO
5100 Erin Mills Parkway, Suite 5035, Mississauga, ON L5M 4Z5 1.53km -
LCBO
128 Queen Street S, Centre Plaza, Mississauga, ON L5M 1K8 1.68km -
LCBO
5925 Rodeo Drive, Mississauga, ON L5R 5.63km
-
Shell
2525 Thomas Street, Mississauga, ON L5M 5J3 0.43km -
Circle K
5585 Winston Churchill Boulevard, Mississauga, ON L5M 7P6 1.31km -
Gill's Esso
5585 Winston Churchill Boulevard, Mississauga, ON L5M 7P6 1.32km
-
Cineplex Junxion
5100 Erin Mills Parkway, Unit Y0002, Mississauga, ON L5M 4Z5 1.19km -
Bollywood Unlimited
512 Bristol Road W, Unit 2, Mississauga, ON L5R 3Z1 5.44km -
Cineplex Cinemas Mississauga
309 Rathburn Road W, Mississauga, ON L5B 4C1 6.64km
-
Erin Meadows Community Centre
2800 Erin Centre Boulevard, Mississauga, ON L5M 6R5 1.25km -
Streetsville Library
112 Queen St S, Mississauga, ON L5M 1K8 1.81km -
Meadowvale Branch Library
6677 Meadowvale Town Centre Circle, Mississauga, ON L5N 2R5 3.67km
-
The Credit Valley Hospital
2200 Eglinton Avenue W, Mississauga, ON L5M 2N1 1.64km -
Fusion Hair Therapy
33 City Centre Drive, Suite 680, Mississauga, ON L5B 2N5 7.11km -
Mi Clinic
2690 Erin Centre Boulevard, Mississauga, ON L5M 5P5 1.09km
-
Woodland Chase Park
Mississauga ON 2.16km -
Churchill Meadows Community Common
3675 Thomas St, Mississauga ON 2.28km -
Pheasant Run Park
4160 Pheasant Run, Mississauga ON L5L 2C4 3.21km
-
TD Bank Financial Group
5626 10th Line W, Mississauga ON L5M 7L9 2.13km -
TD Bank Financial Group
2200 Burnhamthorpe Rd W (at Erin Mills Pkwy), Mississauga ON L5L 5Z5 3.76km -
TD Bank Financial Group
1177 Central Pky W (at Golden Square), Mississauga ON L5C 4P3 4.75km
- — bath
- — bed
BSMT-5858 Churchill Meadows Boulevard, Mississauga, Ontario • L5M 6X9 • Churchill Meadows
- 1 bath
- 2 bed
- 1100 sqft
1919 Aldermead Road, Mississauga, Ontario • L5M 3A1 • Central Erin Mills
- 1 bath
- 2 bed
- 700 sqft
Basem-5431 Mcfarren Boulevard, Mississauga, Ontario • L5M 5Y4 • Central Erin Mills
- 1 bath
- 2 bed
- 700 sqft
BSMT-5673 Ethan Drive, Mississauga, Ontario • L5M 0V1 • Churchill Meadows













