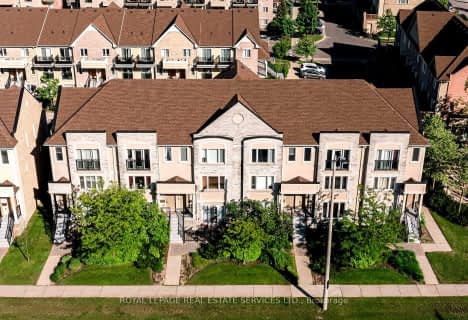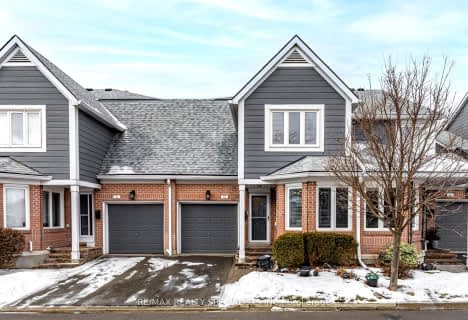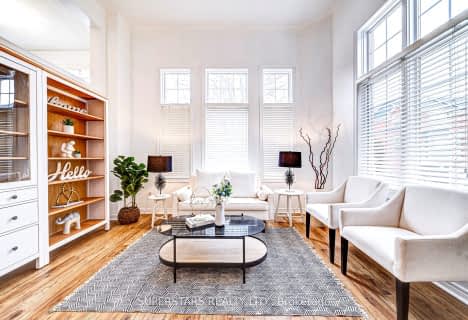Car-Dependent
- Almost all errands require a car.
Good Transit
- Some errands can be accomplished by public transportation.
Somewhat Bikeable
- Most errands require a car.

St Clare School
Elementary: CatholicSt Joseph Separate School
Elementary: CatholicSt Rose of Lima Separate School
Elementary: CatholicSawmill Valley Public School
Elementary: PublicCredit Valley Public School
Elementary: PublicSherwood Mills Public School
Elementary: PublicStreetsville Secondary School
Secondary: PublicLoyola Catholic Secondary School
Secondary: CatholicSt Joseph Secondary School
Secondary: CatholicJohn Fraser Secondary School
Secondary: PublicRick Hansen Secondary School
Secondary: PublicSt Aloysius Gonzaga Secondary School
Secondary: Catholic-
Mona Fine Foods
1675 The Chase, Mississauga 0.21km -
Kuick Stop Convenience
2555 Erin Centre Boulevard unit 10, Mississauga 0.97km -
Iqbal Halal Foods
4099 Erin Mills Parkway, Mississauga 1.77km
-
Gradwell Wines
1913 The Chase, Mississauga 0.54km -
LCBO
5100 Erin Mills Parkway Suite 5035, Mississauga 1.48km -
Colio Estate Wines
5010 Glen Erin Drive, Mississauga 1.73km
-
Bayview Garden Restaurant
1675 The Chase, Mississauga 0.18km -
正港台湾小吃 The Chase Convenience Store
33-1675 The Chase, Mississauga 0.18km -
Karioka Fine Egyptian Cuisine & French Cafe
1675 The Chase #17, Mississauga 0.19km
-
Second Cup Café featuring Pinkberry Frozen Yogurt
2220 Eglinton Avenue West Unit 12, Mississauga 0.69km -
Tim Hortons
9-2200 Eglinton Avenue West, Mississauga 0.77km -
Doris' Bistro-Cafe
2300 Eglinton Avenue West, Mississauga 0.84km
-
HSBC Bank
1675 The Chase, Mississauga 0.16km -
DUCA Financial Services Credit Union Ltd.
5100 Erin Mills Parkway, Mississauga 1.22km -
Continental Currency Exchange
5100 Erin Mills Parkway unit r235 unit r235, Mississauga 1.28km
-
Petro-Canada
2200 Credit Valley Road, Mississauga 0.91km -
Esso
4530 Erin Mills Parkway, Mississauga 0.98km -
Circle K
4530 Erin Mills Parkway, Mississauga 0.98km
-
CoYoga
5100 Erin Mills Parkway, Mississauga 1.24km -
Melidance and Fitness
370 Queen Street South, Mississauga 1.27km -
Bike park
4321 Wellsborough Place, Mississauga 1.46km
-
Woodland Chase Park
1760 The Chase, Mississauga 0.07km -
Woodland Chase Park
Mississauga 0.21km -
Woodland chase park
2042 Kempton Park Drive, Mississauga 0.29km
-
Erin Meadows Library
2800 Erin Centre Boulevard, Mississauga 1.77km -
Vista Free Little Library
101 Vista Boulevard, Mississauga 2.38km -
Streetsville Library
112 Queen Street South, Mississauga 2.58km
-
EDFree.ca - Erectile Dysfunction Treatment
1675 The Chase, Mississauga 0.19km -
Custom Orthotics
209-2000 Credit Valley Road, Mississauga 0.38km -
Credit Valley Medical Arts
2000 Credit Valley Road, Mississauga 0.38km
-
Chase Pharmacy
1675 The Chase, Mississauga 0.22km -
Shoppers Drug Mart
2000 Credit Valley Road, Mississauga 0.39km -
Credit Valley Pharmacy
2000 Credit Valley Road, Mississauga 0.4km
-
Erin Mills Latin Dance Club
5100 Erin Mills Parkway, Mississauga 1.24km -
Lunch
5100 Erin Mills Parkway, Mississauga 1.24km -
Erin Mills Town Centre
5100 Erin Mills Parkway, Mississauga 1.24km
-
Border MX Mexican Grill - Tacos -Bar -Tequila
277 Queen Street South, Mississauga 1.91km -
The Franklin House
263 Queen Street South, Mississauga 1.95km -
Karnak Cafe
236 Queen Street South, Mississauga 2.05km
For Sale
More about this building
View 1725 The Chase, Mississauga- 3 bath
- 2 bed
- 1200 sqft
102-3108 Eglinton Avenue West, Mississauga, Ontario • L5M 8C5 • Churchill Meadows
- 2 bath
- 3 bed
- 1600 sqft
25-4171 Glen Erin Drive, Mississauga, Ontario • L5L 2G3 • Erin Mills
- 4 bath
- 3 bed
- 1600 sqft
55-2205 South Millway, Mississauga, Ontario • L5L 3T2 • Erin Mills
- 2 bath
- 3 bed
- 1200 sqft
39-3500 Glen Erin Drive, Mississauga, Ontario • L5L 1W6 • Erin Mills
- 2 bath
- 3 bed
- 1200 sqft
11-4600 Kimbermount Avenue, Mississauga, Ontario • L5M 5W7 • Central Erin Mills
- 2 bath
- 3 bed
- 1200 sqft
201-5030 Heatherleigh Avenue, Mississauga, Ontario • L5V 2G7 • East Credit
- 4 bath
- 4 bed
- 1400 sqft
41-3500 South Millway, Mississauga, Ontario • L5L 3T8 • Erin Mills
- 3 bath
- 3 bed
- 1200 sqft
20-5031 East Mill Road, Mississauga, Ontario • L5V 2M5 • East Credit
- 2 bath
- 3 bed
- 1600 sqft
75-15 Lunar Crescent, Mississauga, Ontario • L5M 2R6 • Streetsville
- 2 bath
- 3 bed
- 1200 sqft
95-2945 Thomas Street, Mississauga, Ontario • L5M 6C1 • Central Erin Mills
- 4 bath
- 3 bed
- 1200 sqft
138-5255 Palmetto Place, Mississauga, Ontario • L5M 0H2 • Churchill Meadows












