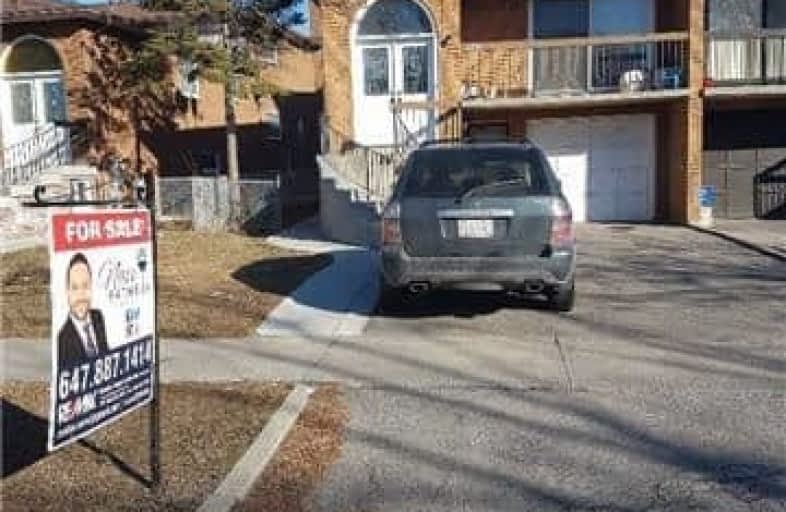Sold on May 01, 2018
Note: Property is not currently for sale or for rent.

-
Type: Semi-Detached
-
Style: Backsplit 5
-
Lot Size: 34.36 x 125.63 Feet
-
Age: No Data
-
Taxes: $4,385 per year
-
Days on Site: 8 Days
-
Added: Sep 07, 2019 (1 week on market)
-
Updated:
-
Last Checked: 4 hours ago
-
MLS®#: W4103951
-
Listed By: Re/max realty specialists inc., brokerage
Location! Location! Location! Yes, It's Priced Right! Semi-Detached, Rare Find Backsplit 5 Near Square One Mall. Attention Investors & Renovators, Spacious & Bright Home With Separate Walkout Entrance To 2 B/R Basement In High Demand Area. All Brick Home With Double Door Entrance, No Carpet In The House, Wide And Deep Lot. Excellent Layout With One Bedroom In-Law Site And Summer Kitchen. Original Condition, Needs Update And Some Tlc.
Extras
Fridge, Stove, Washer, Dryer, All Existing Blinds, All Elf's, Must Sell ** All Offers Welcome** Vendor & Agent Do Not Warrant Retrofit Status Of Basement Apartment.
Property Details
Facts for 178 Meadows Boulevard, Mississauga
Status
Days on Market: 8
Last Status: Sold
Sold Date: May 01, 2018
Closed Date: Jul 31, 2018
Expiry Date: Jun 23, 2018
Sold Price: $740,000
Unavailable Date: May 01, 2018
Input Date: Apr 23, 2018
Prior LSC: Listing with no contract changes
Property
Status: Sale
Property Type: Semi-Detached
Style: Backsplit 5
Area: Mississauga
Community: Rathwood
Availability Date: Tba
Inside
Bedrooms: 4
Bedrooms Plus: 2
Bathrooms: 4
Kitchens: 1
Kitchens Plus: 1
Rooms: 7
Den/Family Room: Yes
Air Conditioning: None
Fireplace: No
Washrooms: 4
Building
Basement: Fin W/O
Heat Type: Forced Air
Heat Source: Gas
Exterior: Brick
Water Supply: Municipal
Special Designation: Unknown
Parking
Driveway: Private
Garage Spaces: 1
Garage Type: Built-In
Covered Parking Spaces: 4
Total Parking Spaces: 5
Fees
Tax Year: 2017
Tax Legal Description: Pcl16-3,Sec M256,Pt Lt 16, Pl M256, 43R7403
Taxes: $4,385
Land
Cross Street: Burnhamthorpe/Hwy 10
Municipality District: Mississauga
Fronting On: North
Pool: None
Sewer: Sewers
Lot Depth: 125.63 Feet
Lot Frontage: 34.36 Feet
Rooms
Room details for 178 Meadows Boulevard, Mississauga
| Type | Dimensions | Description |
|---|---|---|
| Living Main | 2.96 x 7.43 | Combined W/Dining, Hardwood Floor, W/O To Balcony |
| Dining Main | 2.96 x 7.43 | Combined W/Living, Hardwood Floor |
| Kitchen Main | 2.78 x 4.07 | Ceramic Floor, Open Concept |
| Master Main | 3.04 x 5.14 | Hardwood Floor, B/I Closet |
| 2nd Br Main | 2.60 x 4.12 | Hardwood Floor, B/I Closet |
| 3rd Br Main | 2.60 x 3.04 | Hardwood Floor, B/I Closet |
| Family Lower | 4.14 x 8.85 | Parquet Floor, Fireplace, W/O To Deck |
| 4th Br Lower | 3.04 x 4.35 | Parquet Floor, W/I Closet |
| Kitchen Bsmt | 3.39 x 5.34 | Ceramic Floor |
| XXXXXXXX | XXX XX, XXXX |
XXXX XXX XXXX |
$XXX,XXX |
| XXX XX, XXXX |
XXXXXX XXX XXXX |
$XXX,XXX | |
| XXXXXXXX | XXX XX, XXXX |
XXXXXXX XXX XXXX |
|
| XXX XX, XXXX |
XXXXXX XXX XXXX |
$XXX,XXX | |
| XXXXXXXX | XXX XX, XXXX |
XXXX XXX XXXX |
$XXX,XXX |
| XXX XX, XXXX |
XXXXXX XXX XXXX |
$XXX,XXX |
| XXXXXXXX XXXX | XXX XX, XXXX | $740,000 XXX XXXX |
| XXXXXXXX XXXXXX | XXX XX, XXXX | $759,900 XXX XXXX |
| XXXXXXXX XXXXXXX | XXX XX, XXXX | XXX XXXX |
| XXXXXXXX XXXXXX | XXX XX, XXXX | $779,900 XXX XXXX |
| XXXXXXXX XXXX | XXX XX, XXXX | $655,000 XXX XXXX |
| XXXXXXXX XXXXXX | XXX XX, XXXX | $659,900 XXX XXXX |

Sts. Peter & Paul Catholic School
Elementary: CatholicSt. Charles Garnier School
Elementary: CatholicÉÉC René-Lamoureux
Elementary: CatholicCanadian Martyrs School
Elementary: CatholicFairview Public School
Elementary: PublicThe Valleys Senior Public School
Elementary: PublicT. L. Kennedy Secondary School
Secondary: PublicJohn Cabot Catholic Secondary School
Secondary: CatholicApplewood Heights Secondary School
Secondary: PublicPhilip Pocock Catholic Secondary School
Secondary: CatholicFather Michael Goetz Secondary School
Secondary: CatholicSt Francis Xavier Secondary School
Secondary: Catholic