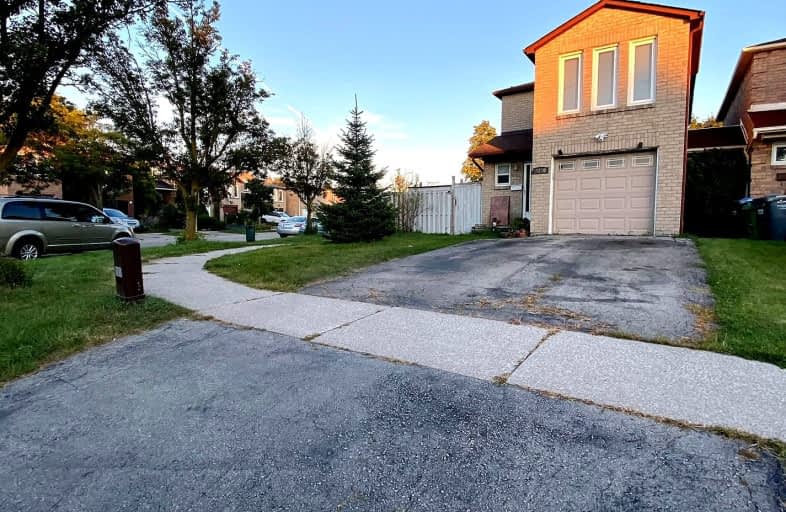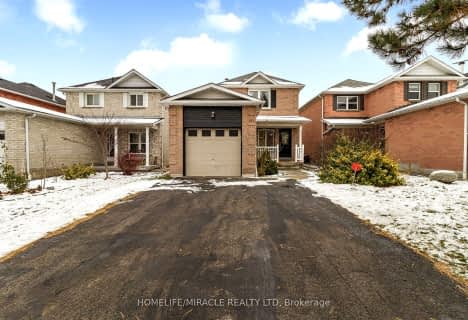Very Walkable
- Most errands can be accomplished on foot.
Good Transit
- Some errands can be accomplished by public transportation.
Bikeable
- Some errands can be accomplished on bike.
St Bernadette Elementary School
Elementary: CatholicSt David of Wales Separate School
Elementary: CatholicCorpus Christi School
Elementary: CatholicEllengale Public School
Elementary: PublicQueenston Drive Public School
Elementary: PublicEdenrose Public School
Elementary: PublicErindale Secondary School
Secondary: PublicThe Woodlands Secondary School
Secondary: PublicSt Martin Secondary School
Secondary: CatholicFather Michael Goetz Secondary School
Secondary: CatholicSt Joseph Secondary School
Secondary: CatholicRick Hansen Secondary School
Secondary: Public-
Fairwind Park
181 Eglinton Ave W, Mississauga ON L5R 0E9 3.28km -
Mississauga Valley Park
1275 Mississauga Valley Blvd, Mississauga ON L5A 3R8 4.06km -
Brentwood Park
496 Karen Pk Cres, Mississauga ON 4.34km
-
CIBC
4040 Creditview Rd (at Burnhamthorpe Rd W), Mississauga ON L5C 3Y8 0.74km -
TD Bank Financial Group
1177 Central Pky W (at Golden Square), Mississauga ON L5C 4P3 1.06km -
CIBC
5 Dundas St E (at Hurontario St.), Mississauga ON L5A 1V9 4.09km
- 3 bath
- 3 bed
- 1100 sqft
598 Summer Park Crescent, Mississauga, Ontario • L5B 4E9 • Fairview
- 3 bath
- 3 bed
- 1500 sqft
1014 Foxglove Place, Mississauga, Ontario • L5V 2N4 • East Credit











