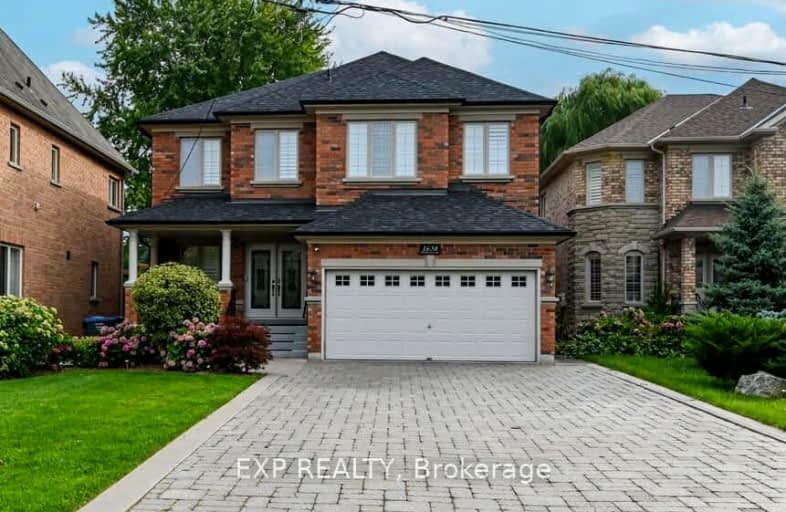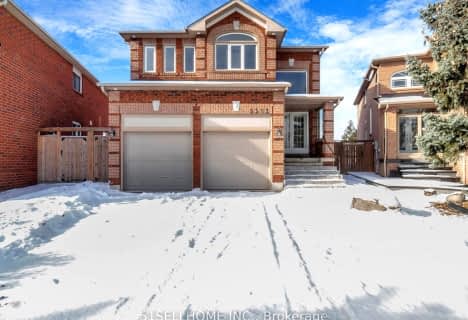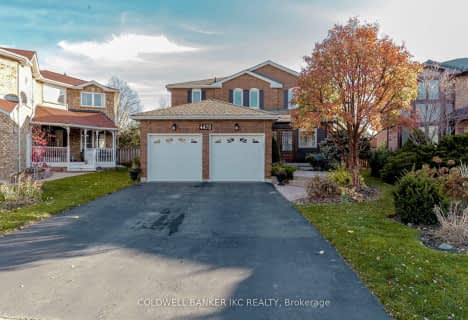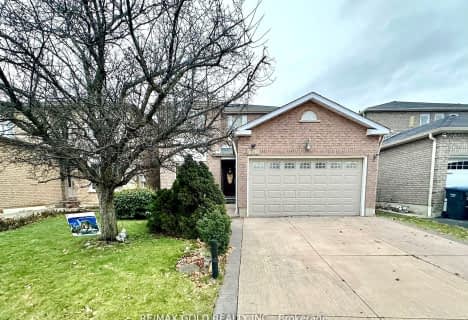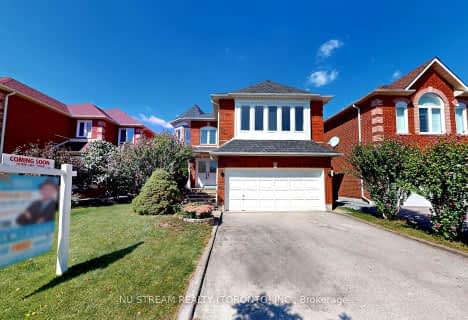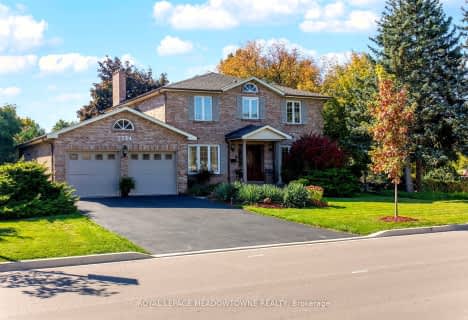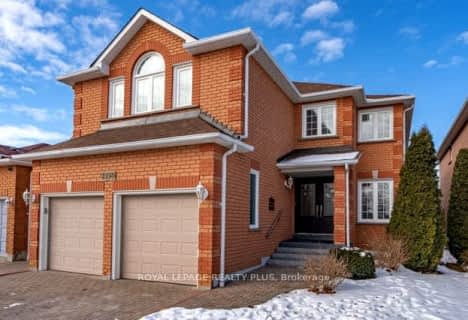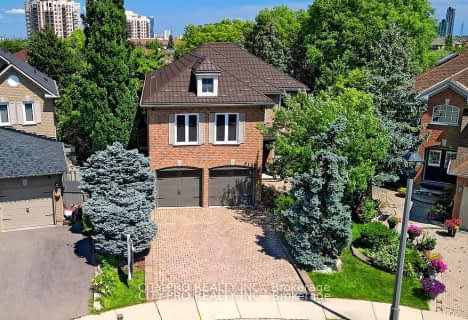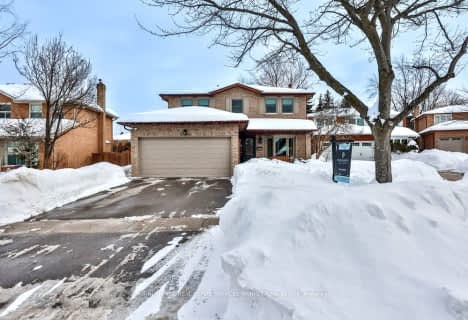Car-Dependent
- Most errands require a car.
Good Transit
- Some errands can be accomplished by public transportation.
Bikeable
- Some errands can be accomplished on bike.

St Bernadette Elementary School
Elementary: CatholicSt Herbert School
Elementary: CatholicSt Rose of Lima Separate School
Elementary: CatholicFallingbrook Middle School
Elementary: PublicSherwood Mills Public School
Elementary: PublicEdenrose Public School
Elementary: PublicErindale Secondary School
Secondary: PublicStreetsville Secondary School
Secondary: PublicSt Joseph Secondary School
Secondary: CatholicJohn Fraser Secondary School
Secondary: PublicRick Hansen Secondary School
Secondary: PublicSt Aloysius Gonzaga Secondary School
Secondary: Catholic-
Sugar Maple Woods Park
3.1km -
Fairwind Park
181 Eglinton Ave W, Mississauga ON L5R 0E9 4.17km -
Tom Chater Memorial Park
3195 the Collegeway, Mississauga ON L5L 4Z6 5.2km
-
CIBC
4040 Creditview Rd (at Burnhamthorpe Rd W), Mississauga ON L5C 3Y8 1.99km -
TD Bank Financial Group
2955 Eglinton Ave W (Eglington Rd), Mississauga ON L5M 6J3 3.46km -
CIBC
5985 Latimer Dr (Heartland Town Centre), Mississauga ON L5V 0B7 3.85km
- 5 bath
- 4 bed
- 3000 sqft
1337 Daniel Creek Road, Mississauga, Ontario • L5V 1V3 • East Credit
- 5 bath
- 4 bed
- 2500 sqft
4446 Gladebrook Crescent, Mississauga, Ontario • L5V 1E4 • East Credit
- 4 bath
- 4 bed
- 2500 sqft
1617 Bristol Road West, Mississauga, Ontario • L5M 4B6 • East Credit
- 5 bath
- 4 bed
- 3000 sqft
5121 Parkplace Circle, Mississauga, Ontario • L5V 2M1 • East Credit
- — bath
- — bed
- — sqft
491 Orange Walk Crescent, Mississauga, Ontario • L5R 0A5 • Hurontario
- 6 bath
- 5 bed
- 2500 sqft
5352 Snowbird Court, Mississauga, Ontario • L5M 0P9 • Central Erin Mills
- 4 bath
- 4 bed
- 3500 sqft
552 Farwell Crescent, Mississauga, Ontario • L5R 2A6 • Hurontario
