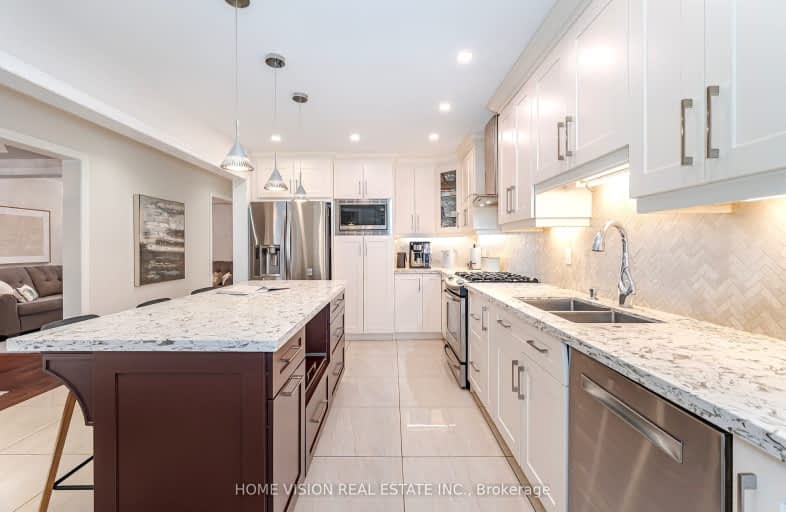Somewhat Walkable
- Some errands can be accomplished on foot.
Some Transit
- Most errands require a car.
Bikeable
- Some errands can be accomplished on bike.

Our Lady of Good Voyage Catholic School
Elementary: CatholicWillow Way Public School
Elementary: PublicSt Raymond Elementary School
Elementary: CatholicBritannia Public School
Elementary: PublicWhitehorn Public School
Elementary: PublicHazel McCallion Senior Public School
Elementary: PublicStreetsville Secondary School
Secondary: PublicSt Joseph Secondary School
Secondary: CatholicMississauga Secondary School
Secondary: PublicJohn Fraser Secondary School
Secondary: PublicRick Hansen Secondary School
Secondary: PublicSt Marcellinus Secondary School
Secondary: Catholic-
Staghorn Woods Park
855 Ceremonial Dr, Mississauga ON 2.14km -
Manor Hill Park
Ontario 2.53km -
Hewick Meadows
Mississauga Rd. & 403, Mississauga ON 3.16km
-
CIBC
5985 Latimer Dr (Heartland Town Centre), Mississauga ON L5V 0B7 1.7km -
BMO Bank of Montreal
5800 Mavis Rd (at Matheson Blvd W), Mississauga ON L5V 3B7 1.78km -
TD Bank Financial Group
728 Bristol Rd W (at Mavis Rd.), Mississauga ON L5R 4A3 1.91km
- 4 bath
- 4 bed
- 2500 sqft
1093 Lamplight Way, Mississauga, Ontario • L5W 1J3 • Meadowvale Village
- 4 bath
- 4 bed
- 2000 sqft
5893 Leeside Crescent, Mississauga, Ontario • L5M 5L6 • Central Erin Mills
- 4 bath
- 5 bed
- 3000 sqft
5168 Hidden Valley Court, Mississauga, Ontario • L5M 3P1 • East Credit
- 3 bath
- 4 bed
5890 Cornell Crescent, Mississauga, Ontario • L5M 5R6 • Central Erin Mills
- 4 bath
- 4 bed
- 2000 sqft
2485 Strathmore Crescent, Mississauga, Ontario • L5M 5K9 • Central Erin Mills












