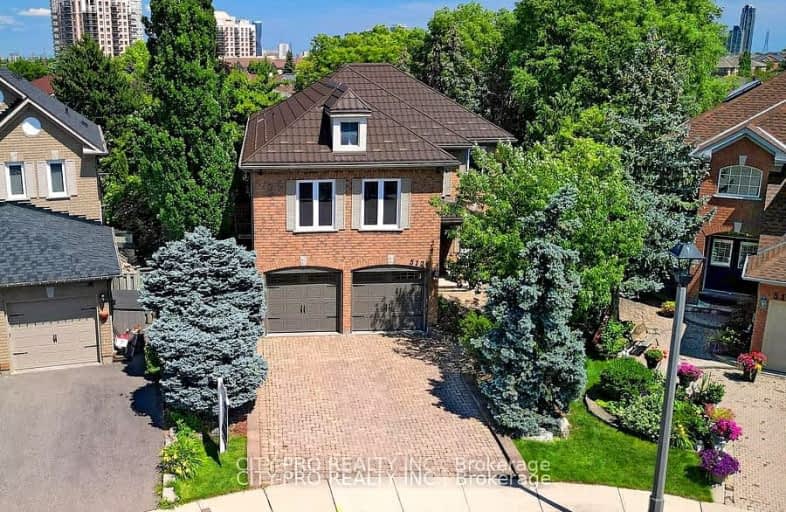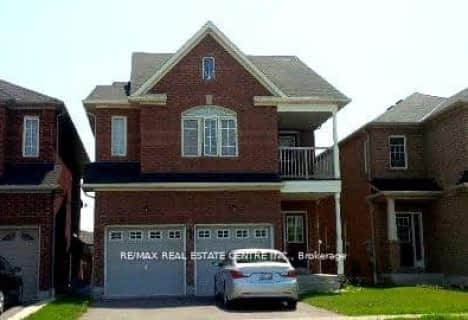
Car-Dependent
- Most errands require a car.
Good Transit
- Some errands can be accomplished by public transportation.
Bikeable
- Some errands can be accomplished on bike.

St Bernadette Elementary School
Elementary: CatholicSt Herbert School
Elementary: CatholicChamplain Trail Public School
Elementary: PublicFallingbrook Middle School
Elementary: PublicSherwood Mills Public School
Elementary: PublicEdenrose Public School
Elementary: PublicThe Woodlands Secondary School
Secondary: PublicFather Michael Goetz Secondary School
Secondary: CatholicSt Joseph Secondary School
Secondary: CatholicMississauga Secondary School
Secondary: PublicRick Hansen Secondary School
Secondary: PublicSt Francis Xavier Secondary School
Secondary: Catholic-
The Bristol Bar & Grill
512 Bristol Road W, Unit 15, Mississauga, ON L5R 3Z1 1.18km -
Jack's
219 Rathburn Road West, Mississauga, ON L5B 4C1 2.11km -
Scaddabush
209 Rathburn Road West, Mississauga, ON L5B 4E5 2.14km
-
McDonald's
670 Eglinton Avenue W, Mississauga, ON L5R 3V2 0.58km -
Chatime
480 Eglinton Avenue W, Confederation Plaza, Mississauga, ON L5R 0G2 1.17km -
Lazio Italian Bakery
4646 Heritage Hills Boulevard, Mississauga, ON L5R 1Y3 1.46km
-
Anytime Fitness
660 Eglinton Ave W, Mississauga, ON L5R 3V2 0.59km -
Crossfit L5
780 Burnhamthorpe Road W, Suite 8, Mississauga, ON L5C 3X3 2.39km -
Orangetheory Fitness - Mississauga Downtown
4036 Confederation Parkway, Mississauga, ON L5B 0J6 2.45km
-
Daniel's No Frills
620 Eglinton Avenue W, Mississauga, ON L5R 3V2 0.71km -
Shoppers Drug Mart
720 Bristol Rd West, Mississauga, ON L5R 4A3 0.89km -
Shoppers Drug Mart
5425 Creditview Road, Unit 1, Mississauga, ON L5V 2P3 1.78km
-
Gino's Pizza
5025 Heatherleigh Avenue, Mississauga, ON L5V 2Y7 0.32km -
Student Biryani
1010 Dreamcrest Road, Mississauga, ON L5V 3A4 0.35km -
Pak Sweets
1010 Dream Crest Road, Mississauga, ON L5V 3A4 0.38km
-
Square One
100 City Centre Dr, Mississauga, ON L5B 2C9 2.67km -
Deer Run Shopping Center
4040 Creditview Road, Mississauga, ON L5C 3Y8 2.74km -
Heartland Town Centre
6075 Mavis Road, Mississauga, ON L5R 4G 2.75km
-
Rabba Fine Foods Str 153
5025 Heatherleigh Avenue, Mississauga, ON L5V 2Y7 0.32km -
Daniel's No Frills
620 Eglinton Avenue W, Mississauga, ON L5R 3V2 0.71km -
Adonis
1240 Eglinton Avenue W, Mississauga, ON L5V 1N3 1.47km
-
Scaddabush
209 Rathburn Road West, Mississauga, ON L5B 4E5 2.14km -
LCBO
5035 Hurontario Street, Unit 9, Mississauga, ON L4Z 3X7 2.54km -
LCBO
5925 Rodeo Drive, Mississauga, ON L5R 2.58km
-
Shell
795 Eglinton Avenue W, Mississauga, ON L5V 2V1 0.43km -
Meland Esso
4885 Mavis Road, Mississauga, ON L5R 3W4 0.55km -
Husky
5020 McLaughlin Road, Mississauga, ON L5R 3R8 1.06km
-
Bollywood Unlimited
512 Bristol Road W, Unit 2, Mississauga, ON L5R 3Z1 1.18km -
Cineplex Cinemas Mississauga
309 Rathburn Road W, Mississauga, ON L5B 4C1 2.43km -
Cineplex Odeon Corporation
100 City Centre Drive, Mississauga, ON L5B 2C9 2.9km
-
Central Library
301 Burnhamthorpe Road W, Mississauga, ON L5B 3Y3 2.65km -
Frank McKechnie Community Centre
310 Bristol Road E, Mississauga, ON L4Z 3V5 3.35km -
Streetsville Library
112 Queen St S, Mississauga, ON L5M 1K8 3.48km
-
Fusion Hair Therapy
33 City Centre Drive, Suite 680, Mississauga, ON L5B 2N5 2.91km -
The Credit Valley Hospital
2200 Eglinton Avenue W, Mississauga, ON L5M 2N1 4.34km -
Pinewood Medical Centre
1471 Hurontario Street, Mississauga, ON L5G 3H5 7.22km
-
Fairwind Park
181 Eglinton Ave W, Mississauga ON L5R 0E9 1.96km -
Hewick Meadows
Mississauga Rd. & 403, Mississauga ON 2.68km -
Mississauga Valley Park
1275 Mississauga Valley Blvd, Mississauga ON L5A 3R8 4.15km
-
TD Bank Financial Group
100 City Centre Dr (in Square One Shopping Centre), Mississauga ON L5B 2C9 2.76km -
TD Bank Financial Group
1177 Central Pky W (at Golden Square), Mississauga ON L5C 4P3 2.99km -
TD Bank Financial Group
20 Milverton Dr, Mississauga ON L5R 3G2 3.17km
- 5 bath
- 4 bed
- 3000 sqft
178 Bristol Road East, Mississauga, Ontario • L4Z 3V5 • Hurontario
- 5 bath
- 5 bed
- 3500 sqft
1519 Ballantrae Drive, Mississauga, Ontario • L5M 3N4 • East Credit
- 4 bath
- 4 bed
- 2500 sqft
552 Farwell Crescent, Mississauga, Ontario • L5R 2A6 • Hurontario
- 4 bath
- 4 bed
- 2500 sqft
5393 Fallingbrook Drive, Mississauga, Ontario • L5V 1P7 • East Credit
- 5 bath
- 5 bed
- 2500 sqft
6127 Silken Laumen Way, Mississauga, Ontario • L5V 1A2 • East Credit
- 4 bath
- 5 bed
- 3000 sqft
5168 Hidden Valley Court, Mississauga, Ontario • L5M 3P1 • East Credit




















