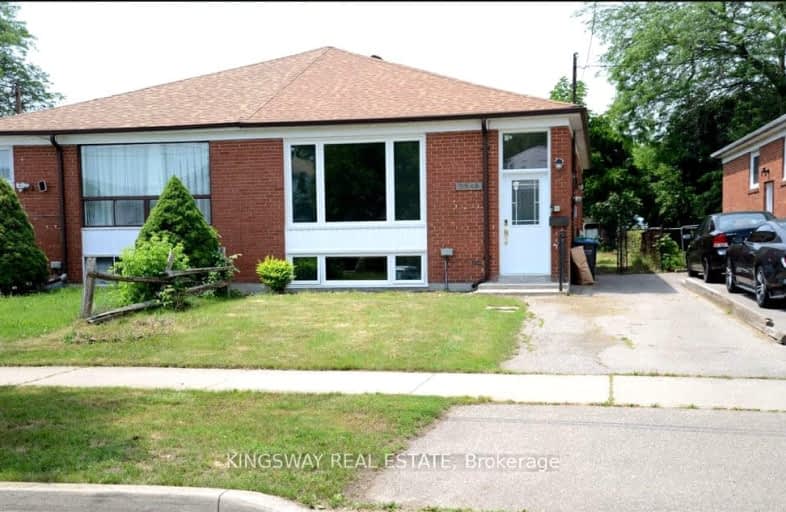Car-Dependent
- Almost all errands require a car.
Good Transit
- Some errands can be accomplished by public transportation.
Somewhat Bikeable
- Most errands require a car.

The Woodlands
Elementary: PublicSt David of Wales Separate School
Elementary: CatholicSt Gerard Separate School
Elementary: CatholicEllengale Public School
Elementary: PublicQueenston Drive Public School
Elementary: PublicSpringfield Public School
Elementary: PublicErindale Secondary School
Secondary: PublicThe Woodlands Secondary School
Secondary: PublicSt Martin Secondary School
Secondary: CatholicFather Michael Goetz Secondary School
Secondary: CatholicSt Joseph Secondary School
Secondary: CatholicRick Hansen Secondary School
Secondary: Public-
Chuck's Roadhouse Bar And Grill
1151 Dundas Street W, Mississauga, ON L5C 1H7 1.68km -
Coopers Pub
780 Burnhamthorpe Road W, Mississauga, ON L5C 3X3 1.69km -
HighZone Karaoke & Bar
720 Burnhamthorpe Road W, Unit 6-7, Mississauga, ON L5C 3G1 1.84km
-
Fuwa Fuwa Japanese Pancake
1177 Central Pkwy W, Unit 7, Mississauga, ON L5C 4P3 0.48km -
Tim Horton
21-1170 Burnhamthorpe Road W, Mississauga, ON L5C 4E6 0.57km -
Yums Kitchen
Mississauga, ON L5C 3Y8 0.68km
-
Hawkestone CrossFit
3555 Hawkestone Road, Mississauga, ON L5C 2V1 1.34km -
Apex Optimal Performance
3350 Wolfedale Rd, Mississauga, ON L5C 1W4 1.47km -
Planet Fitness
1151 Dundas Street West, Mississauga, ON L5C 1C6 1.52km
-
Wellness Healthcare Pharmacy
1170 Burnhamthorpe Road W, Mississauga, ON L5C 4E6 0.57km -
Woodland Pharmacy
3353 The Credit Woodlands, Mississauga, ON L5C 2K1 0.59km -
Shoppers Drug Mart
3980 Grand Park Drive, Mississauga, ON L5B 0A5 2.24km
-
Dagu Rice Noodle
1177 Central Parkway W, Ste 2, Mississauga, ON L5C 4P3 0.45km -
Lion City Restaurant
1177 Central Parkway W, Unit 70, Mississauga, ON L5C 4P3 0.45km -
Chiuchow Man Chinese Restaurant
1177 Central Parkway W, Unit 69, Mississauga, ON L5C 4P3 0.46km
-
Deer Run Shopping Center
4040 Creditview Road, Mississauga, ON L5C 3Y8 0.62km -
Westdale Mall Shopping Centre
1151 Dundas Street W, Mississauga, ON L5C 1C6 1.5km -
South Common Centre
2150 Burnhamthorpe Road W, Mississauga, ON L5L 3A2 2.74km
-
Btrust Supermarket
1177 Central Parkway W, Mississauga, ON L5C 4P3 0.47km -
Fresh Palace Supermarket
4040 Creditview Road, Mississauga, ON L5C 3Y8 0.66km -
Yuan Ming Supermarket
1000 Burnhamthorpe Road W, Mississauga, ON L5C 2S4 0.99km
-
LCBO
3020 Elmcreek Road, Mississauga, ON L5B 4M3 2.56km -
Scaddabush
209 Rathburn Road West, Mississauga, ON L5B 4E5 3.5km -
LCBO
5100 Erin Mills Parkway, Suite 5035, Mississauga, ON L5M 4Z5 4.06km
-
Shell
3685 Erindale Station Road, Mississauga, ON L5C 2S9 0.8km -
Applewood Air Conditioning
3525 Hawkestone Road, Mississauga, ON L5C 2V1 1.23km -
TMS Auto Clinic
3545 Hawkstone Road, Unit 6, Mississauga, ON L5C 2V1 1.25km
-
Cineplex Cinemas Mississauga
309 Rathburn Road W, Mississauga, ON L5B 4C1 3.63km -
Cineplex Odeon Corporation
100 City Centre Drive, Mississauga, ON L5B 2C9 3.69km -
Cineplex Junxion
5100 Erin Mills Parkway, Unit Y0002, Mississauga, ON L5M 4Z5 4.02km
-
Woodlands Branch Library
3255 Erindale Station Road, Mississauga, ON L5C 1L6 1.06km -
South Common Community Centre & Library
2233 South Millway Drive, Mississauga, ON L5L 3H7 2.94km -
Central Library
301 Burnhamthorpe Road W, Mississauga, ON L5B 3Y3 3.04km
-
The Credit Valley Hospital
2200 Eglinton Avenue W, Mississauga, ON L5M 2N1 3.33km -
Fusion Hair Therapy
33 City Centre Drive, Suite 680, Mississauga, ON L5B 2N5 3.92km -
Pinewood Medical Centre
1471 Hurontario Street, Mississauga, ON L5G 3H5 5.52km
-
Hewick Meadows
Mississauga Rd. & 403, Mississauga ON 1.9km -
Sawmill Creek
Sawmill Valley & Burnhamthorpe, Mississauga ON 1.98km -
South Common Park
Glen Erin Dr (btwn Burnhamthorpe Rd W & The Collegeway), Mississauga ON 3.44km
-
TD Bank Financial Group
1177 Central Pky W (at Golden Square), Mississauga ON L5C 4P3 0.46km -
TD Bank Financial Group
100 City Centre Dr (in Square One Shopping Centre), Mississauga ON L5B 2C9 3.74km -
Scotiabank
3295 Kirwin Ave, Mississauga ON L5A 4K9 4.05km
- 3 bath
- 4 bed
- 1500 sqft
2558 Palisander Avenue, Mississauga, Ontario • L5B 2L2 • Cooksville



















