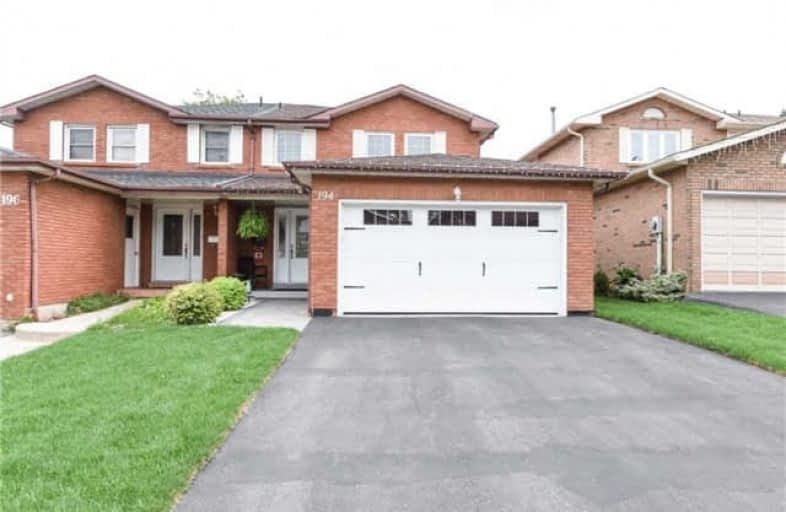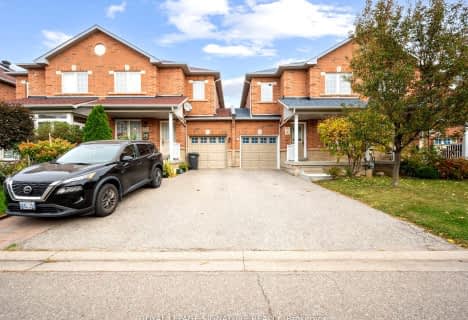Sold on Sep 30, 2018
Note: Property is not currently for sale or for rent.

-
Type: Semi-Detached
-
Style: 2-Storey
-
Lot Size: 30 x 120.32 Feet
-
Age: No Data
-
Taxes: $4,953 per year
-
Days on Site: 24 Days
-
Added: Sep 07, 2019 (3 weeks on market)
-
Updated:
-
Last Checked: 4 hours ago
-
MLS®#: W4238594
-
Listed By: Re/max edge realty inc., brokerage
Beautiful 4 Bedroom Semi Detached Home In Highly Sought After Rathwood Neighbourhood! Almost 1800 Sqft Home Has Been Well Maintained. Hardwood Floors , Crown Moulding, Newer Windows & Doors (2011), Renovated Kitchen (2011), Newer Driveway & Front Interlock (2012), Central Air (2013) Newer Roof Shingles (2015), Master Bedroom Has 4Pc Ensuite And Walk In Closet, Finished Basement Has A Large Rec Room & Laundry Room
Extras
Stainless Steele Fridge & Stove, Washer & Dryer, Cac, Cvac, Gdo W/Remote, Elf's, Window Coverings & Garden Shed. , W/O To Deck, Cold Room, Pot Lights, 1.5 Garage
Property Details
Facts for 194 Chalfield Lane, Mississauga
Status
Days on Market: 24
Last Status: Sold
Sold Date: Sep 30, 2018
Closed Date: Dec 03, 2018
Expiry Date: Nov 07, 2018
Sold Price: $815,000
Unavailable Date: Sep 30, 2018
Input Date: Sep 06, 2018
Property
Status: Sale
Property Type: Semi-Detached
Style: 2-Storey
Area: Mississauga
Community: Rathwood
Availability Date: Tba
Inside
Bedrooms: 4
Bathrooms: 4
Kitchens: 1
Rooms: 9
Den/Family Room: Yes
Air Conditioning: Central Air
Fireplace: Yes
Laundry Level: Lower
Central Vacuum: Y
Washrooms: 4
Building
Basement: Finished
Heat Type: Forced Air
Heat Source: Gas
Exterior: Brick
Water Supply: Municipal
Special Designation: Unknown
Parking
Driveway: Pvt Double
Garage Spaces: 2
Garage Type: Attached
Covered Parking Spaces: 2
Total Parking Spaces: 4
Fees
Tax Year: 2017
Tax Legal Description: Plan M257 Pt Lot 217
Taxes: $4,953
Land
Cross Street: Hurontario | Rathbur
Municipality District: Mississauga
Fronting On: South
Pool: None
Sewer: Sewers
Lot Depth: 120.32 Feet
Lot Frontage: 30 Feet
Additional Media
- Virtual Tour: http://www.virtualtourrealestate.ca/August2018/Aug29BUnbrandedR/
Rooms
Room details for 194 Chalfield Lane, Mississauga
| Type | Dimensions | Description |
|---|---|---|
| Living Main | 3.30 x 7.70 | Hardwood Floor, Crown Moulding, Combined W/Dining |
| Dining Main | 3.30 x 7.70 | Hardwood Floor, Crown Moulding, Combined W/Living |
| Kitchen Main | 3.73 x 5.00 | Ceramic Floor, Backsplash, Stainless Steel Appl |
| Breakfast Main | 3.73 x 5.00 | Ceramic Floor, Combined W/Kitchen, Combined W/Kitchen |
| Family Main | 3.28 x 5.21 | Hardwood Floor, W/O To Patio |
| Master 2nd | 3.28 x 5.21 | Laminate, W/I Closet, 4 Pc Bath |
| 2nd Br 2nd | 3.13 x 4.17 | Laminate, Window, Closet |
| 3rd Br 2nd | 3.00 x 3.45 | Laminate, Window, Closet |
| 4th Br 2nd | 2.67 x 3.15 | Laminate, Window, Closet |
| Rec Bsmt | 4.98 x 9.15 | Laminate, Window, Crown Moulding |
| Laundry Bsmt | 1.90 x 3.79 | Ceramic Floor, Window |
| XXXXXXXX | XXX XX, XXXX |
XXXX XXX XXXX |
$XXX,XXX |
| XXX XX, XXXX |
XXXXXX XXX XXXX |
$XXX,XXX | |
| XXXXXXXX | XXX XX, XXXX |
XXXX XXX XXXX |
$XXX,XXX |
| XXX XX, XXXX |
XXXXXX XXX XXXX |
$XXX,XXX |
| XXXXXXXX XXXX | XXX XX, XXXX | $815,000 XXX XXXX |
| XXXXXXXX XXXXXX | XXX XX, XXXX | $829,850 XXX XXXX |
| XXXXXXXX XXXX | XXX XX, XXXX | $760,000 XXX XXXX |
| XXXXXXXX XXXXXX | XXX XX, XXXX | $699,900 XXX XXXX |

Sts. Peter & Paul Catholic School
Elementary: CatholicSt. Charles Garnier School
Elementary: CatholicÉÉC René-Lamoureux
Elementary: CatholicSt Pio of Pietrelcina Elementary School
Elementary: CatholicFairview Public School
Elementary: PublicThe Valleys Senior Public School
Elementary: PublicT. L. Kennedy Secondary School
Secondary: PublicJohn Cabot Catholic Secondary School
Secondary: CatholicApplewood Heights Secondary School
Secondary: PublicPhilip Pocock Catholic Secondary School
Secondary: CatholicFather Michael Goetz Secondary School
Secondary: CatholicSt Francis Xavier Secondary School
Secondary: Catholic- 3 bath
- 4 bed
- 1500 sqft
4909 James Austin Drive, Mississauga, Ontario • L4Z 4H5 • Hurontario



