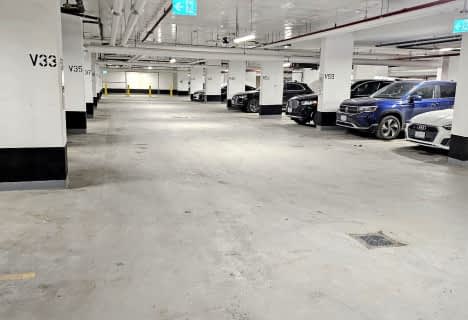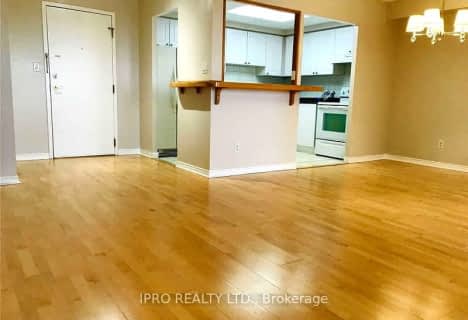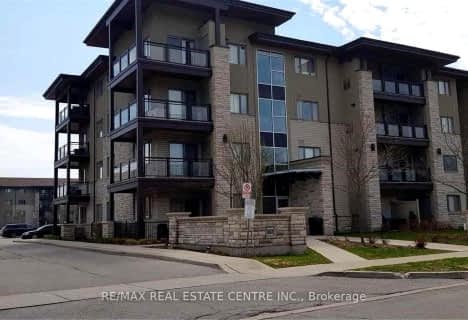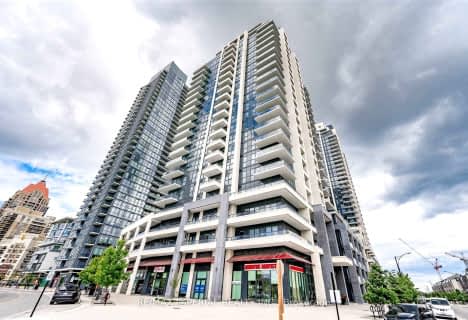
Sts. Peter & Paul Catholic School
Elementary: CatholicCorpus Christi School
Elementary: CatholicSt Philip Elementary School
Elementary: CatholicFairview Public School
Elementary: PublicBishop Scalabrini School
Elementary: CatholicChris Hadfield P.S. (Elementary)
Elementary: PublicT. L. Kennedy Secondary School
Secondary: PublicJohn Cabot Catholic Secondary School
Secondary: CatholicThe Woodlands Secondary School
Secondary: PublicSt Martin Secondary School
Secondary: CatholicFather Michael Goetz Secondary School
Secondary: CatholicSt Francis Xavier Secondary School
Secondary: CatholicMore about this building
View 200 Burnhamthorpe Road West, Mississauga- 1 bath
- 2 bed
- 900 sqft
706-135 Hillcrest Avenue, Mississauga, Ontario • L5B 4B1 • Cooksville
- 2 bath
- 2 bed
- 700 sqft
1410-204 Burnhamthorpe Road East, Mississauga, Ontario • L5A 0B3 • Mississauga Valleys
- 1 bath
- 2 bed
- 900 sqft
1902-135 Hillcrest Avenue, Mississauga, Ontario • L5B 4B1 • Cooksville
- 1 bath
- 2 bed
- 700 sqft
129-570 Lolita Gardens, Mississauga, Ontario • L5A 0A1 • Mississauga Valleys
- 2 bath
- 2 bed
- 700 sqft
721-4055 Parkside Village Drive, Mississauga, Ontario • M2N 6K8 • City Centre
- 1 bath
- 2 bed
- 900 sqft
1706-135 Hillcrest Avenue, Mississauga, Ontario • L5B 4B1 • Cooksville
- 2 bath
- 2 bed
- 700 sqft
507-204 Burnhamthorpe Road East, Mississauga, Ontario • L5A 0B3 • Mississauga Valleys
- 2 bath
- 2 bed
- 700 sqft
2416-4055 Parkside Village Drive, Mississauga, Ontario • L5B 0K8 • City Centre
- 1 bath
- 2 bed
- 900 sqft
706-145 Hillcrest Avenue, Mississauga, Ontario • L5B 3Z1 • Cooksville












