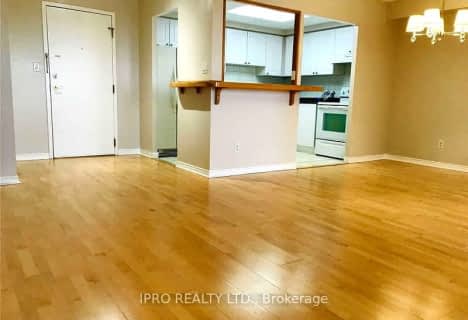
Sts. Peter & Paul Catholic School
Elementary: CatholicCorpus Christi School
Elementary: CatholicSt Philip Elementary School
Elementary: CatholicFairview Public School
Elementary: PublicBishop Scalabrini School
Elementary: CatholicChris Hadfield P.S. (Elementary)
Elementary: PublicT. L. Kennedy Secondary School
Secondary: PublicJohn Cabot Catholic Secondary School
Secondary: CatholicThe Woodlands Secondary School
Secondary: PublicSt Martin Secondary School
Secondary: CatholicFather Michael Goetz Secondary School
Secondary: CatholicSt Francis Xavier Secondary School
Secondary: CatholicMore about this building
View 200 Burnhamthorpe Road West, Mississauga- 1 bath
- 2 bed
- 900 sqft
1902-135 Hillcrest Avenue, Mississauga, Ontario • L5B 4B1 • Cooksville
- 2 bath
- 2 bed
- 800 sqft
Rm2-4085 Parkside Village Drive, Mississauga, Ontario • L5B 0K9 • City Centre
- 1 bath
- 2 bed
- 700 sqft
108-20 Paisley Boulevard West, Mississauga, Ontario • L5B 1C8 • Cooksville




