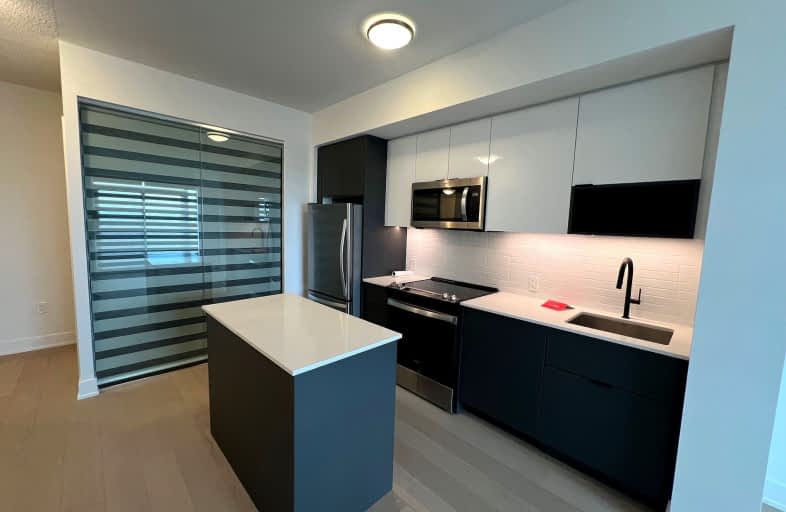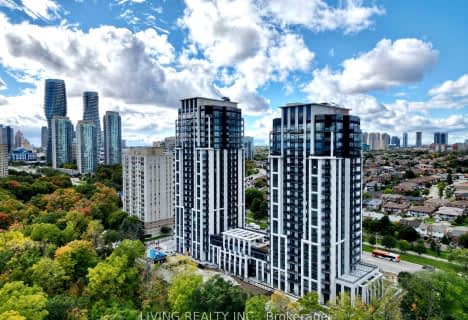Very Walkable
- Most errands can be accomplished on foot.
Good Transit
- Some errands can be accomplished by public transportation.
Bikeable
- Some errands can be accomplished on bike.

Sts. Peter & Paul Catholic School
Elementary: CatholicSt. Charles Garnier School
Elementary: CatholicÉÉC René-Lamoureux
Elementary: CatholicCanadian Martyrs School
Elementary: CatholicBriarwood Public School
Elementary: PublicThe Valleys Senior Public School
Elementary: PublicT. L. Kennedy Secondary School
Secondary: PublicJohn Cabot Catholic Secondary School
Secondary: CatholicApplewood Heights Secondary School
Secondary: PublicPhilip Pocock Catholic Secondary School
Secondary: CatholicFather Michael Goetz Secondary School
Secondary: CatholicSt Francis Xavier Secondary School
Secondary: Catholic-
Mississauga Valley Park
1275 Mississauga Valley Blvd, Mississauga ON L5A 3R8 0.56km -
Brentwood Park
496 Karen Pk Cres, Mississauga ON 0.75km -
Fairwind Park
181 Eglinton Ave W, Mississauga ON L5R 0E9 2.4km
-
TD Bank Financial Group
100 City Centre Dr (in Square One Shopping Centre), Mississauga ON L5B 2C9 1.03km -
CIBC
5 Dundas St E (at Hurontario St.), Mississauga ON L5A 1V9 2.16km -
TD Bank Financial Group
4141 Dixie Rd, Mississauga ON L4W 1V5 3.69km
- 2 bath
- 2 bed
- 800 sqft
1210-202 Burnhamthrope Street East, Mississauga, Ontario • L5A 4L4 • City Centre
- 1 bath
- 3 bed
- 1000 sqft
1806-530 Lolita Gardens, Mississauga, Ontario • L5A 3T2 • Mississauga Valleys
- 2 bath
- 2 bed
- 700 sqft
1004-4065 Confederation Parkway, Mississauga, Ontario • L5B 0E9 • City Centre
- 2 bath
- 2 bed
- 900 sqft
2502-3939 Duke of York Boulevard, Mississauga, Ontario • L5B 4N2 • City Centre
- 2 bath
- 3 bed
- 1200 sqft
901-20 MISSISS VLY BLVD, Mississauga, Ontario • L5A 3S1 • Mississauga Valleys
- 2 bath
- 2 bed
- 900 sqft
25 KINGSBRIDGE GARDENS Circle, Mississauga, Ontario • L5R 4B1 • Hurontario
- 2 bath
- 2 bed
- 700 sqft
1303-4130 Parkside Village Drive, Mississauga, Ontario • L5B 3M8 • City Centre
- 2 bath
- 2 bed
- 900 sqft
2706-4130 Parkside Village Drive, Mississauga, Ontario • L5B 3M8 • City Centre
- 2 bath
- 2 bed
- 900 sqft
2806-4130 Parkside Village Drive, Mississauga, Ontario • L5B 3M8 • City Centre
- 2 bath
- 2 bed
- 1000 sqft
2804-4130 Parkside Village Drive, Mississauga, Ontario • L5B 3M8 • City Centre
- 2 bath
- 2 bed
- 1000 sqft
2704-4130 Parkside Village Drive, Mississauga, Ontario • L5B 3M8 • City Centre
- 2 bath
- 2 bed
- 700 sqft
2803-4130 Parkside Village Drive, Mississauga, Ontario • L5B 3M8 • City Centre













