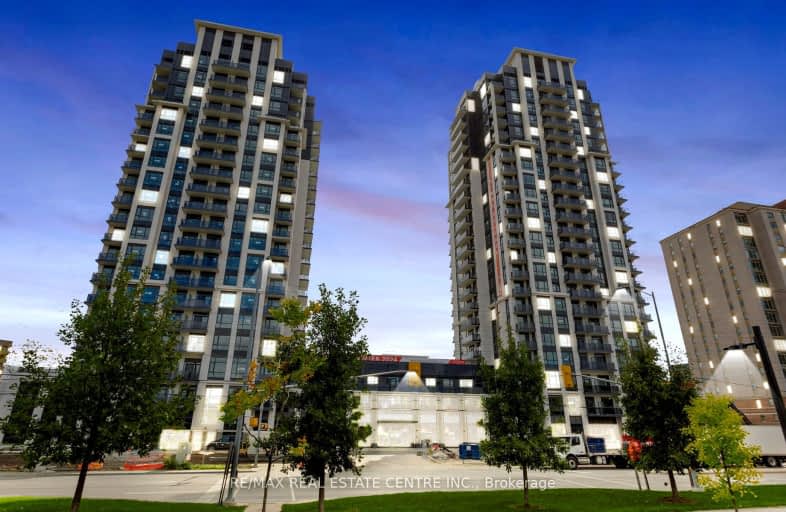Walker's Paradise
- Daily errands do not require a car.
Excellent Transit
- Most errands can be accomplished by public transportation.
Bikeable
- Some errands can be accomplished on bike.

Sts. Peter & Paul Catholic School
Elementary: CatholicCorpus Christi School
Elementary: CatholicSt Philip Elementary School
Elementary: CatholicFairview Public School
Elementary: PublicBishop Scalabrini School
Elementary: CatholicChris Hadfield P.S. (Elementary)
Elementary: PublicT. L. Kennedy Secondary School
Secondary: PublicJohn Cabot Catholic Secondary School
Secondary: CatholicThe Woodlands Secondary School
Secondary: PublicSt Martin Secondary School
Secondary: CatholicFather Michael Goetz Secondary School
Secondary: CatholicSt Francis Xavier Secondary School
Secondary: Catholic-
Mississauga Valley Park
1275 Mississauga Valley Blvd, Mississauga ON L5A 3R8 1.46km -
Brentwood Park
496 Karen Pk Cres, Mississauga ON 1.74km -
Fairwind Park
181 Eglinton Ave W, Mississauga ON L5R 0E9 2.28km
-
CIBC
5 Dundas St E (at Hurontario St.), Mississauga ON L5A 1V9 2.09km -
TD Bank Financial Group
1177 Central Pky W (at Golden Square), Mississauga ON L5C 4P3 2.89km -
CIBC
4040 Creditview Rd (at Burnhamthorpe Rd W), Mississauga ON L5C 3Y8 3.07km
- 2 bath
- 2 bed
- 900 sqft
2503-80 Absolute Avenue, Mississauga, Ontario • L4Z 0A2 • City Centre
- 2 bath
- 2 bed
- 800 sqft
1406-4090 Living Arts Drive, Mississauga, Ontario • L5B 4M8 • City Centre
- 2 bath
- 2 bed
- 1000 sqft
704-3975 Grand Park Drive, Mississauga, Ontario • L5B 4M6 • City Centre
- 2 bath
- 2 bed
- 700 sqft
1004-4065 Confederation Parkway, Mississauga, Ontario • L5B 0E9 • City Centre
- 2 bath
- 2 bed
- 1000 sqft
1205-330 Rathburn Road West, Mississauga, Ontario • L5B 3Y1 • City Centre
- 2 bath
- 2 bed
- 600 sqft
1001-202 Burnhamthorpe Road East, Mississauga, Ontario • L5A 0B2 • City Centre
- 2 bath
- 3 bed
- 1000 sqft
1203-2345 Confederation Parkway, Mississauga, Ontario • L5B 2H3 • Cooksville
- 2 bath
- 2 bed
- 900 sqft
1520-4055 Parkside Village Drive, Mississauga, Ontario • L5B 0K8 • City Centre
- 2 bath
- 2 bed
- 800 sqft
2906-4130 Parkside Village Drive, Mississauga, Ontario • L5B 3M8 • City Centre
- 2 bath
- 2 bed
- 800 sqft
820-4055 Parkside Village Drive, Mississauga, Ontario • L5B 0K8 • City Centre













