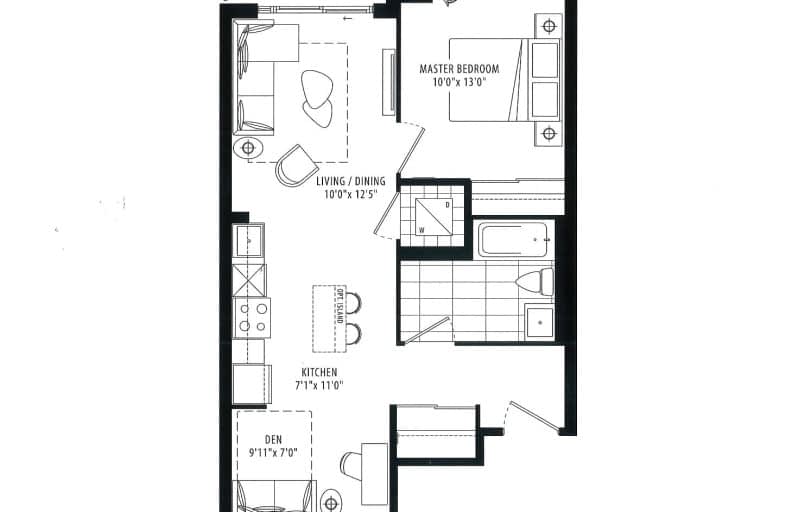Very Walkable
- Most errands can be accomplished on foot.
Good Transit
- Some errands can be accomplished by public transportation.
Very Bikeable
- Most errands can be accomplished on bike.

Sts. Peter & Paul Catholic School
Elementary: CatholicSt. Charles Garnier School
Elementary: CatholicÉÉC René-Lamoureux
Elementary: CatholicCanadian Martyrs School
Elementary: CatholicBriarwood Public School
Elementary: PublicThe Valleys Senior Public School
Elementary: PublicT. L. Kennedy Secondary School
Secondary: PublicJohn Cabot Catholic Secondary School
Secondary: CatholicApplewood Heights Secondary School
Secondary: PublicPhilip Pocock Catholic Secondary School
Secondary: CatholicFather Michael Goetz Secondary School
Secondary: CatholicSt Francis Xavier Secondary School
Secondary: Catholic-
Mississauga Valley Park
1275 Mississauga Valley Blvd, Mississauga ON L5A 3R8 0.56km -
Brentwood Park
496 Karen Pk Cres, Mississauga ON 0.72km -
Fairwind Park
181 Eglinton Ave W, Mississauga ON L5R 0E9 2.44km
-
CIBC
5 Dundas St E (at Hurontario St.), Mississauga ON L5A 1V9 2.21km -
TD Bank Financial Group
4141 Dixie Rd, Mississauga ON L4W 1V5 3.58km -
BMO Bank of Montreal
1350 Crestlawn Dr (Dixie Road), Mississauga ON L4W 1P8 3.96km
- 2 bath
- 2 bed
- 800 sqft
1802-80 Absolute Avenue, Mississauga, Ontario • L4Z 0A5 • City Centre
- 1 bath
- 1 bed
- 700 sqft
601-4085 PARKSIDE VILLAGE Drive, Mississauga, Ontario • L5B 0K9 • City Centre
- 1 bath
- 1 bed
- 900 sqft
1201-155 Hillcrest Avenue, Mississauga, Ontario • L5B 3Z2 • Cooksville
- 1 bath
- 1 bed
- 600 sqft
2512-3525 KARIYA Drive North, Mississauga, Ontario • L5B 0C2 • City Centre
- 2 bath
- 2 bed
- 700 sqft
5507-3900 Confederation Parkway, Mississauga, Ontario • M5B 0M3 • City Centre
- 1 bath
- 1 bed
- 500 sqft
1302-65 Watergarden Drive, Mississauga, Ontario • L5R 0G9 • Hurontario
- 1 bath
- 1 bed
- 600 sqft
508-204 Burnhamthorpe Road East, Mississauga, Ontario • L5A 4L4 • City Centre














