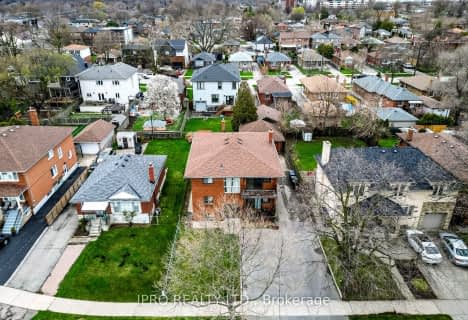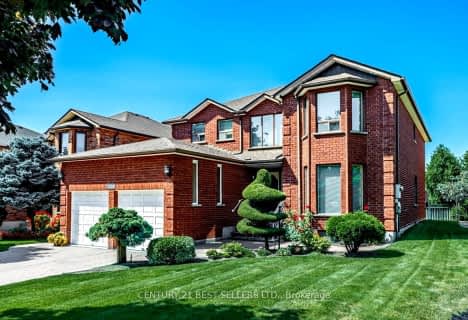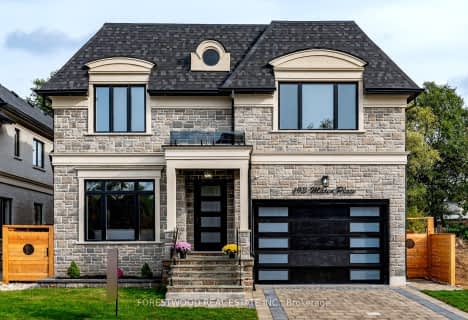
Westacres Public School
Elementary: PublicSt Edmund Separate School
Elementary: CatholicQueen of Heaven School
Elementary: CatholicMunden Park Public School
Elementary: PublicAllan A Martin Senior Public School
Elementary: PublicBrian W. Fleming Public School
Elementary: PublicPeel Alternative South
Secondary: PublicPeel Alternative South ISR
Secondary: PublicSt Paul Secondary School
Secondary: CatholicGordon Graydon Memorial Secondary School
Secondary: PublicApplewood Heights Secondary School
Secondary: PublicCawthra Park Secondary School
Secondary: Public- 4 bath
- 4 bed
- 3500 sqft
1229 Sugar Maple Court, Mississauga, Ontario • L4W 4P6 • Rathwood
- 6 bath
- 5 bed
- 3000 sqft
1037 Edgeleigh Avenue, Mississauga, Ontario • L5E 2E9 • Lakeview
- 5 bath
- 4 bed
- 5000 sqft
1090 Westmount Avenue, Mississauga, Ontario • L5E 1X7 • Lakeview














