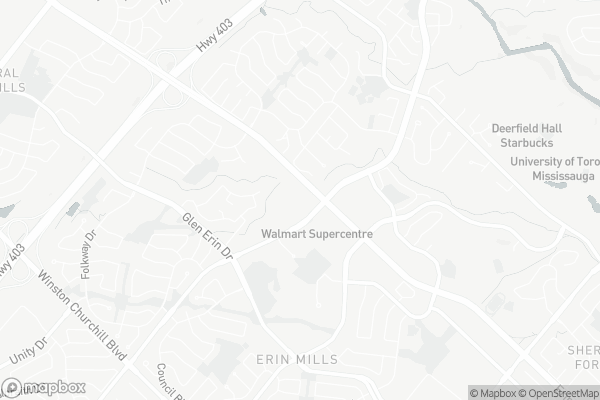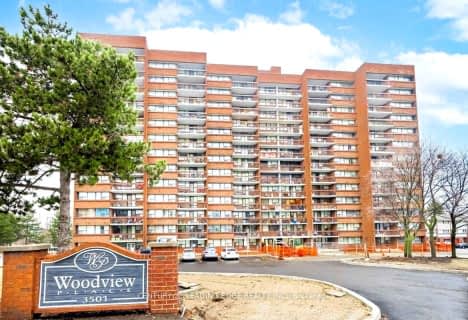Car-Dependent
- Almost all errands require a car.
Good Transit
- Some errands can be accomplished by public transportation.
Bikeable
- Some errands can be accomplished on bike.

St Mark Separate School
Elementary: CatholicSt Clare School
Elementary: CatholicSawmill Valley Public School
Elementary: PublicBrookmede Public School
Elementary: PublicErin Mills Middle School
Elementary: PublicSt Margaret of Scotland School
Elementary: CatholicErindale Secondary School
Secondary: PublicThe Woodlands Secondary School
Secondary: PublicLoyola Catholic Secondary School
Secondary: CatholicJohn Fraser Secondary School
Secondary: PublicRick Hansen Secondary School
Secondary: PublicSt Aloysius Gonzaga Secondary School
Secondary: Catholic-
Abbey Road Pub & Patio
3200 Erin Mills Parkway, Mississauga, ON L5L 1W8 1.27km -
Erin Mills Pump & Patio
1900 Dundas Street W, Mississauga, ON L5K 1P9 1.98km -
Mulligan's Pub & Grill
2458 Dundas Street W, Mississauga, ON L5K 1R8 2.35km
-
Real Fruit Bubble Tea
2150 Burnhamthorpe Road W, Mississauga, ON L5L 0.27km -
Tim Hortons
3476 Glen Erin Drive, Mississauga, ON L5L 1V3 1.09km -
Tim Hortons
4530 Erin Mills Parkway, Mississauga, ON L5M 4L9 1.78km
-
Shoppers Drug Mart
2126 Burnhamthorpe Road W, Mississauga, ON L5L 3A2 0.36km -
Erin Mills IDA Pharmacy
4099 Erin Mills Pky, Mississauga, ON L5L 3P9 0.6km -
Glen Erin Pharmacy
2318 Dunwin Drive, Mississauga, ON L5L 1C7 1.63km
-
Pizza Pizza
2150 Burnhamthorpe Road W, Mississauga, ON L5L 3A2 0.29km -
Pita Land
2150 Burnhamthorpe Rd W, Mississauga, ON L5L 3A2 0.15km -
Rapizza
2150 Burnhamthorpe Road W, Unit Number H-15, Mississauga, ON L5L 3A2 0.29km
-
South Common Centre
2150 Burnhamthorpe Road W, Mississauga, ON L5L 3A2 0.29km -
South Common Centre
2150 Burnhamthorpe Road W, Mississauga, ON L5L 3A2 0.15km -
The Chase Square
1675 The Chase, Mississauga, ON L5M 5Y7 2.43km
-
Peter's No Frills
2150 Burnhamthorpe Road W, Mississauga, ON L5L 3A2 0.15km -
Food Basics
3476 Glen Erin Drive, Mississauga, ON L5L 3R4 1.04km -
Longos
3163 Winston Churchill Boulevard, Mississauga, ON L5L 2W1 2.19km
-
LCBO
2458 Dundas Street W, Mississauga, ON L5K 1R8 2.24km -
LCBO
5100 Erin Mills Parkway, Suite 5035, Mississauga, ON L5M 4Z5 2.31km -
LCBO
128 Queen Street S, Centre Plaza, Mississauga, ON L5M 1K8 4.8km
-
Petro-Canada
4140 Erin Mills Parkway, Mississauga, ON L5L 2M1 0.65km -
Shell
3020 Unity Drive, Mississauga, ON L5L 4L1 1.77km -
Petro Canada
3425 Winston Churchill Boulevard, Mississauga, ON L5L 3R5 1.77km
-
Cineplex - Winston Churchill VIP
2081 Winston Park Drive, Oakville, ON L6H 6P5 4.33km -
Five Drive-In Theatre
2332 Ninth Line, Oakville, ON L6H 7G9 4.7km -
Cineplex Cinemas Mississauga
309 Rathburn Road W, Mississauga, ON L5B 4C1 6.17km
-
South Common Community Centre & Library
2233 South Millway Drive, Mississauga, ON L5L 3H7 0.53km -
Erin Meadows Community Centre
2800 Erin Centre Boulevard, Mississauga, ON L5M 6R5 2.81km -
Woodlands Branch Library
3255 Erindale Station Road, Mississauga, ON L5C 1L6 3.4km
-
The Credit Valley Hospital
2200 Eglinton Avenue W, Mississauga, ON L5M 2N1 2.2km -
Fusion Hair Therapy
33 City Centre Drive, Suite 680, Mississauga, ON L5B 2N5 6.5km -
Oakville Hospital
231 Oak Park Boulevard, Oakville, ON L6H 7S8 7.52km
-
Sawmill Creek
Sawmill Valley & Burnhamthorpe, Mississauga ON 0.67km -
Hewick Meadows
Mississauga Rd. & 403, Mississauga ON 2.5km -
Thornlodge Park
2.62km
-
BMO Bank of Montreal
2146 Burnhamthorpe Rd W, Mississauga ON L5L 5Z5 0.19km -
TD Bank Financial Group
2200 Burnhamthorpe Rd W (at Erin Mills Pkwy), Mississauga ON L5L 5Z5 0.2km -
CIBC
5100 Erin Mills Pky (in Erin Mills Town Centre), Mississauga ON L5M 4Z5 2.52km
- 1 bath
- 2 bed
- 800 sqft
905-3501 Glen Erin Drive, Mississauga, Ontario • L5L 2E9 • Erin Mills

