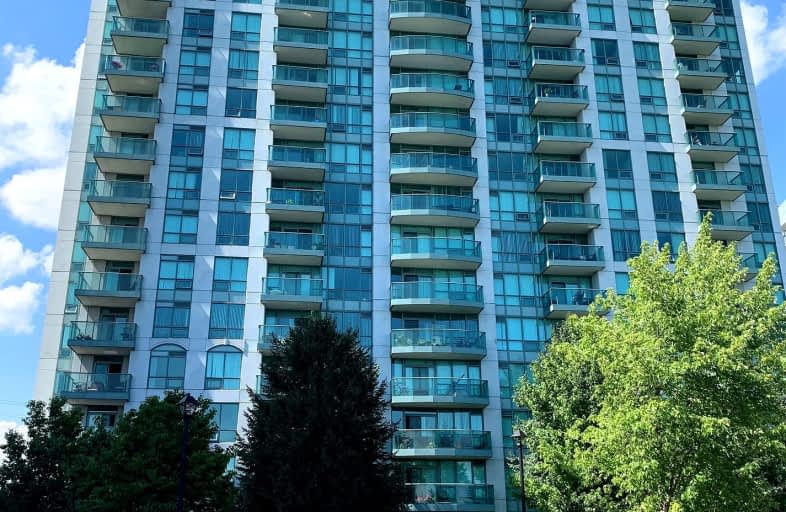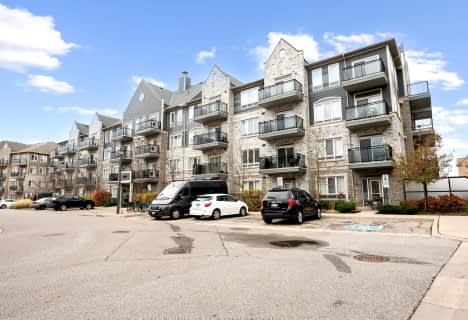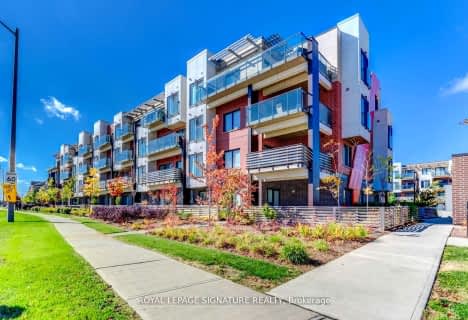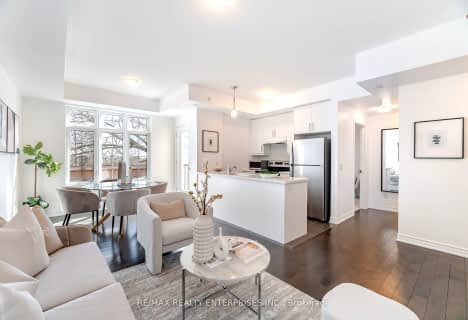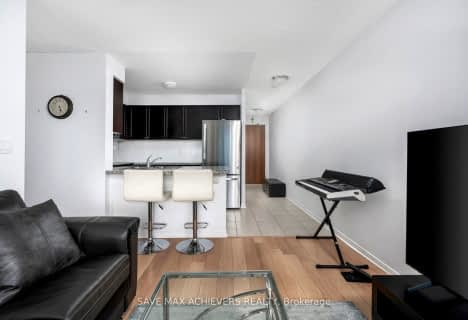Car-Dependent
- Most errands require a car.
Good Transit
- Some errands can be accomplished by public transportation.
Bikeable
- Some errands can be accomplished on bike.
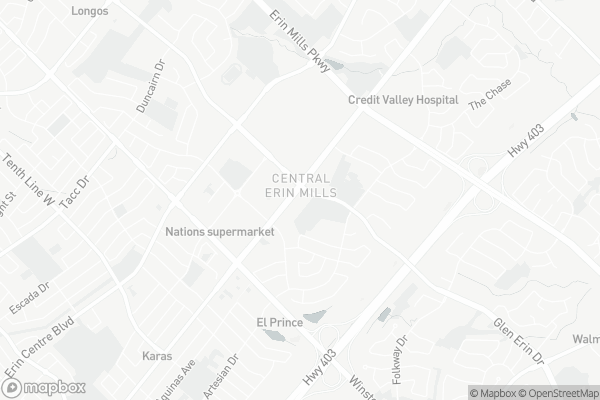
St Rose of Lima Separate School
Elementary: CatholicMiddlebury Public School
Elementary: PublicDivine Mercy School
Elementary: CatholicCredit Valley Public School
Elementary: PublicSt Sebastian Catholic Elementary School
Elementary: CatholicArtesian Drive Public School
Elementary: PublicApplewood School
Secondary: PublicStreetsville Secondary School
Secondary: PublicLoyola Catholic Secondary School
Secondary: CatholicJohn Fraser Secondary School
Secondary: PublicStephen Lewis Secondary School
Secondary: PublicSt Aloysius Gonzaga Secondary School
Secondary: Catholic-
Sugar Maple Woods Park
1.52km -
O'Connor park
Bala Dr, Mississauga ON 2.34km -
Sawmill Creek
Sawmill Valley & Burnhamthorpe, Mississauga ON 2.71km
-
BMO Bank of Montreal
2825 Eglinton Ave W (btwn Glen Erin Dr. & Plantation Pl.), Mississauga ON L5M 6J3 0.16km -
CIBC
5100 Erin Mills Pky (in Erin Mills Town Centre), Mississauga ON L5M 4Z5 0.6km -
Scotiabank
5100 Erin Mills Pky (at Eglinton Ave W), Mississauga ON L5M 4Z5 0.59km
For Sale
For Rent
More about this building
View 4900 Glen Erin Drive, Mississauga- 1 bath
- 1 bed
- 600 sqft
304-3075 Thomas Street, Mississauga, Ontario • L5M 0M4 • Churchill Meadows
- 1 bath
- 2 bed
- 800 sqft
605-3501 Glen Erin Drive, Mississauga, Ontario • L5L 2E9 • Erin Mills
- 2 bath
- 2 bed
- 1000 sqft
1309-2177 Burnhamthorpe Road West, Mississauga, Ontario • L5L 5P9 • Erin Mills
- 1 bath
- 1 bed
- 600 sqft
1802-4879 Kimbermount Avenue, Mississauga, Ontario • L5M 7R8 • Central Erin Mills
- 1 bath
- 1 bed
- 700 sqft
1408-2155 Burnhamthorpe Road West, Mississauga, Ontario • L5L 5P9 • Erin Mills
- 2 bath
- 2 bed
- 1200 sqft
303-2155 Burnhamthorpe Road West, Mississauga, Ontario • L5L 5P4 • Erin Mills
- 1 bath
- 2 bed
- 700 sqft
702-4633 Glen Erin Drive, Mississauga, Ontario • L5M 0Y6 • Central Erin Mills
- 2 bath
- 1 bed
- 600 sqft
608-4699 Glen Erin Drive, Mississauga, Ontario • L5M 2E5 • Central Erin Mills
- 1 bath
- 1 bed
- 600 sqft
306-5005 Harvard Road, Mississauga, Ontario • L5M 0W5 • Churchill Meadows
- 1 bath
- 1 bed
- 600 sqft
307-215 BROADWAY Street, Mississauga, Ontario • L5M 1J1 • Streetsville
- 2 bath
- 2 bed
- 1000 sqft
910-2177 Burnhamthorpe Road South, Mississauga, Ontario • L5L 5P9 • Erin Mills
- 1 bath
- 1 bed
- 600 sqft
611-4900 Glen Erin Drive, Mississauga, Ontario • L5M 7S2 • Central Erin Mills
