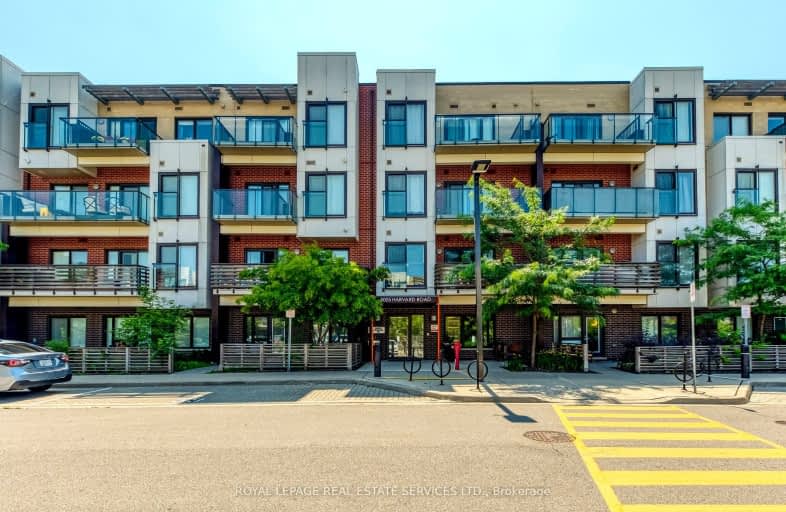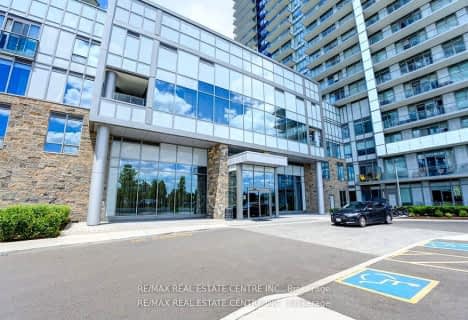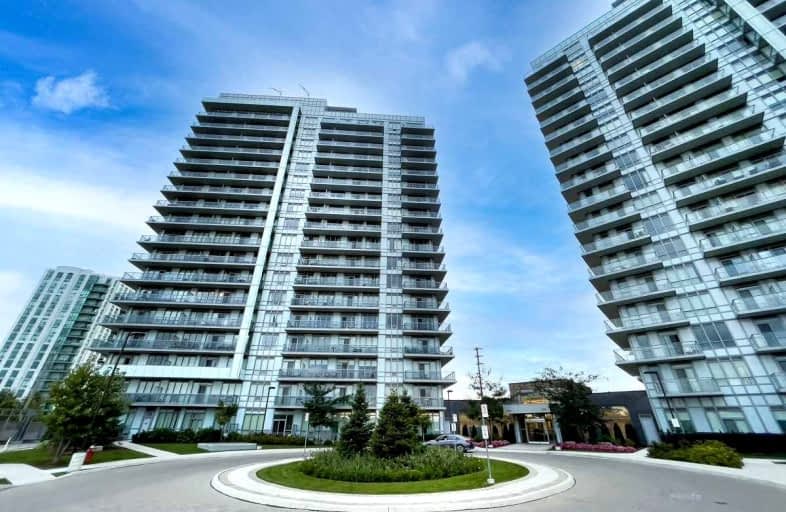Car-Dependent
- Almost all errands require a car.
Good Transit
- Some errands can be accomplished by public transportation.
Bikeable
- Some errands can be accomplished on bike.

Divine Mercy School
Elementary: CatholicCredit Valley Public School
Elementary: PublicSt Sebastian Catholic Elementary School
Elementary: CatholicArtesian Drive Public School
Elementary: PublicErin Centre Middle School
Elementary: PublicOscar Peterson Public School
Elementary: PublicApplewood School
Secondary: PublicLoyola Catholic Secondary School
Secondary: CatholicSt. Joan of Arc Catholic Secondary School
Secondary: CatholicJohn Fraser Secondary School
Secondary: PublicStephen Lewis Secondary School
Secondary: PublicSt Aloysius Gonzaga Secondary School
Secondary: Catholic-
Sugar Maple Woods Park
1.68km -
Pheasant Run Park
4160 Pheasant Run, Mississauga ON L5L 2C4 1.71km -
O'Connor park
Bala Dr, Mississauga ON 1.88km
-
TD Bank Financial Group
2955 Eglinton Ave W (Eglington Rd), Mississauga ON L5M 6J3 0.27km -
RBC Royal Bank
2955 Hazelton Pl, Mississauga ON L5M 6J3 0.34km -
BMO Bank of Montreal
2825 Eglinton Ave W (btwn Glen Erin Dr. & Plantation Pl.), Mississauga ON L5M 6J3 0.6km
For Sale
For Rent
More about this building
View 5005 Harvard Road, Mississauga- 2 bath
- 2 bed
- 800 sqft
1604B-4655 Metcalfe Avenue, Mississauga, Ontario • L5M 0Z7 • Central Erin Mills
- 2 bath
- 2 bed
- 900 sqft
610-2560 Eglinton Avenue West, Mississauga, Ontario • L5M 0Y3 • Central Erin Mills
- 2 bath
- 2 bed
- 1000 sqft
1309-2177 Burnhamthorpe Road West, Mississauga, Ontario • L5L 5P9 • Erin Mills
- 2 bath
- 2 bed
- 1200 sqft
303-2155 Burnhamthorpe Road West, Mississauga, Ontario • L5L 5P4 • Erin Mills
- 1 bath
- 2 bed
- 700 sqft
702-4633 Glen Erin Drive, Mississauga, Ontario • L5M 0Y6 • Central Erin Mills
- 2 bath
- 2 bed
- 800 sqft
502-4655 Metcalfe Avenue, Mississauga, Ontario • L5M 0Z7 • Central Erin Mills
- 2 bath
- 2 bed
- 700 sqft
1509-4699 Glen Erin Drive, Mississauga, Ontario • L5M 2E5 • Central Erin Mills
- 2 bath
- 2 bed
- 900 sqft
411-5035 Harvard Road, Mississauga, Ontario • L5M 0W7 • Churchill Meadows
- — bath
- — bed
- — sqft
801-4677 Glen Erin Drive, Mississauga, Ontario • L5M 2E3 • Central Erin Mills
- 2 bath
- 2 bed
- 800 sqft
1105-4675 Metcalfe Avenue, Mississauga, Ontario • L5M 0Z8 • Central Erin Mills
- 2 bath
- 2 bed
- 1000 sqft
910-2177 Burnhamthorpe Road South, Mississauga, Ontario • L5L 5P9 • Erin Mills
- 1 bath
- 2 bed
- 700 sqft
607-4633 Glen Erin Drive, Mississauga, Ontario • L5M 7E1 • Central Erin Mills






















