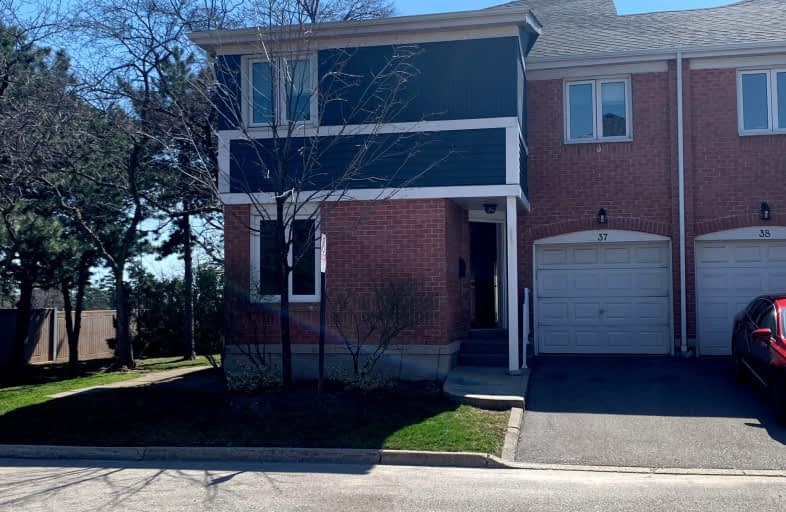Removed on Dec 16, 2024
Note: Property is not currently for sale or for rent.

-
Type: Condo Townhouse
-
Style: 2-Storey
-
Pets: Restrict
-
Lease Term: No Data
-
Possession: No Data
-
All Inclusive: Y
-
Age: No Data
-
Days on Site: 25 Days
-
Added: Nov 20, 2024 (3 weeks on market)
-
Updated:
-
Last Checked: 2 hours ago
-
MLS®#: W10441311
-
Listed By: Ignite star realty inc.
Room by room lease in A Large Townhouse(end unit). All utilities included. Fully furnished in each room. 4 bedrooms, 3 washrooms With Outdoor Pool. almost 1600 Sq Ft Of Living Space. Designer Kitchen With tons of counter space and cabinet, Porcelain Tiles. Double 2 sides windows in Bright Breakfast Room. huge size living room , over look wood deck. living room facing south yard. huge dining room with large window. Master Bedrooms With 4 pc Ensuites & double walk-in closets. laminate Floor. Fully furnished Large bedrooms with closets, each bedroom comes with one bed set(including bed frame, matress, study desk). 1st floor laundry. Large wood Deck. Big Skylight!, close to all highway, walk to South Common Mall, community center, walk to the Bus-stop. All untilities included(heating, a/c, water, hydro, internet and cable TV. Minutes to: UTM, South Common Center(shopping and community center), Parks. Only ground and upper level for lease, basement not included. garage not included. Also for lease room by room.
Extras
It is available for lease room by room. student welcome. All utilities included. Fully furnished in each room. One out door-surface parking available for rent seperately.
Property Details
Facts for 37-2155 South Mill Way, Mississauga
Status
Days on Market: 25
Last Status: Terminated
Sold Date: Dec 26, 2024
Closed Date: Nov 30, -0001
Expiry Date: Feb 28, 2025
Unavailable Date: Dec 16, 2024
Input Date: Nov 21, 2024
Prior LSC: Listing with no contract changes
Property
Status: Lease
Property Type: Condo Townhouse
Style: 2-Storey
Area: Mississauga
Community: Erin Mills
Inside
Bedrooms: 4
Bathrooms: 3
Kitchens: 1
Kitchens Plus: 1
Rooms: 10
Den/Family Room: No
Patio Terrace: None
Unit Exposure: South East
Air Conditioning: Central Air
Fireplace: No
Laundry Level: Main
Washrooms: 3
Utilities
Utilities Included: Y
Building
Stories: 1
Basement: None
Heat Type: Forced Air
Heat Source: Gas
Exterior: Brick
Private Entrance: Y
Special Designation: Unknown
Parking
Garage Type: None
Parking Designation: Exclusive
Parking Features: Surface
Locker
Locker: None
Fees
Cable Included: Yes
Central A/C Included: Yes
Heating Included: Yes
Hydro Included: Yes
Highlights
Feature: Public Trans
Feature: School
Land
Cross Street: THE COLLEGEWAY/ ERIN
Municipality District: Mississauga
Parcel Number: 192620037
Condo
Condo Registry Office: PCC
Condo Corp#: 262
Property Management: Gsa Property Management
Rooms
Room details for 37-2155 South Mill Way, Mississauga
| Type | Dimensions | Description |
|---|---|---|
| Prim Bdrm 2nd | 3.63 x 5.00 | Hardwood Floor, 4 Pc Ensuite, Double Closet |
| 2nd Br 2nd | 2.75 x 5.48 | Hardwood Floor, Large Window |
| 3rd Br 2nd | 2.88 x 3.89 | Hardwood Floor, Window, Closet |
| 4th Br 2nd | 2.82 x 3.30 | Hardwood Floor, Window, Closet |
| Bathroom 2nd | 1.20 x 1.80 | 4 Pc Bath |
| Kitchen Ground | 2.34 x 4.87 | Window |
| Breakfast Ground | 2.65 x 3.20 | Large Window |
| Living Ground | 3.63 x 5.00 | Hardwood Floor, W/O To Deck, South View |
| Dining Ground | 3.40 x 3.50 | Hardwood Floor, Window |
| Foyer Ground | 1.20 x 2.00 | 2 Pc Bath, Closet, Laminate |
| XXXXXXXX | XXX XX, XXXX |
XXXXXXX XXX XXXX |
|
| XXX XX, XXXX |
XXXXXX XXX XXXX |
$XXX |
| XXXXXXXX XXXXXXX | XXX XX, XXXX | XXX XXXX |
| XXXXXXXX XXXXXX | XXX XX, XXXX | $800 XXX XXXX |
Car-Dependent
- Almost all errands require a car.

École élémentaire publique L'Héritage
Elementary: PublicChar-Lan Intermediate School
Elementary: PublicSt Peter's School
Elementary: CatholicHoly Trinity Catholic Elementary School
Elementary: CatholicÉcole élémentaire catholique de l'Ange-Gardien
Elementary: CatholicWilliamstown Public School
Elementary: PublicÉcole secondaire publique L'Héritage
Secondary: PublicCharlottenburgh and Lancaster District High School
Secondary: PublicSt Lawrence Secondary School
Secondary: PublicÉcole secondaire catholique La Citadelle
Secondary: CatholicHoly Trinity Catholic Secondary School
Secondary: CatholicCornwall Collegiate and Vocational School
Secondary: Public

