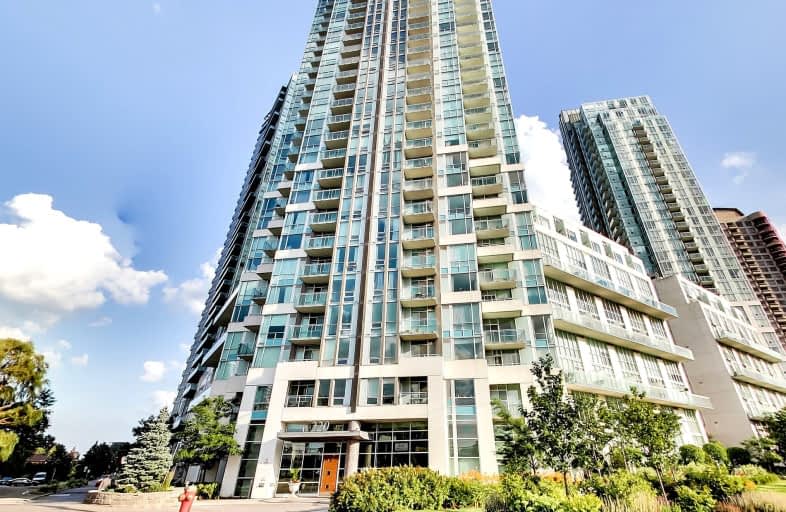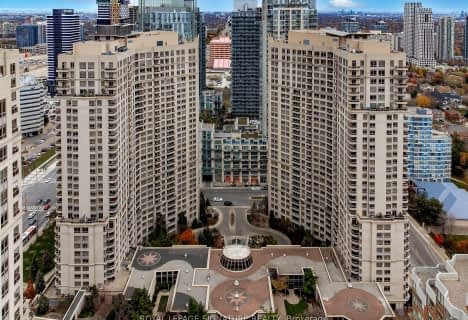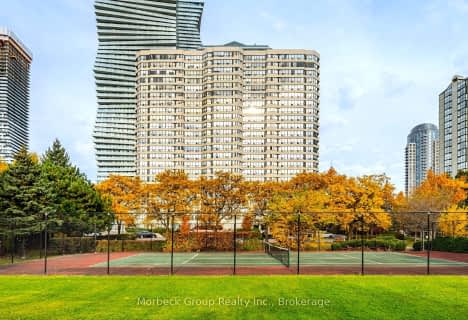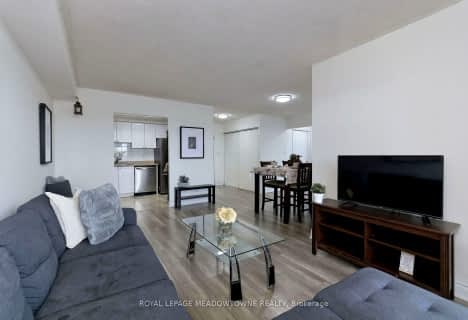Walker's Paradise
- Daily errands do not require a car.
Excellent Transit
- Most errands can be accomplished by public transportation.
Bikeable
- Some errands can be accomplished on bike.

Sts. Peter & Paul Catholic School
Elementary: CatholicCorpus Christi School
Elementary: CatholicSt Philip Elementary School
Elementary: CatholicFairview Public School
Elementary: PublicBishop Scalabrini School
Elementary: CatholicChris Hadfield P.S. (Elementary)
Elementary: PublicT. L. Kennedy Secondary School
Secondary: PublicJohn Cabot Catholic Secondary School
Secondary: CatholicThe Woodlands Secondary School
Secondary: PublicSt Martin Secondary School
Secondary: CatholicFather Michael Goetz Secondary School
Secondary: CatholicSt Francis Xavier Secondary School
Secondary: Catholic-
Town & Country Market @ Duke of York
3885 Duke of York Boulevard, Mississauga 0.18km -
HIYMA.COM
225 Webb Drive, Mississauga 0.19km -
Rabba Fine Foods
4070 Living Arts Drive, Mississauga 0.42km
-
The Wine Shop and Tasting Room
100 City Centre Drive FM08B, Mississauga 0.57km -
LCBO
65 Square One Drive, Mississauga 0.92km -
Wine Rack
1585 Mississauga Valley Boulevard, Mississauga 1.19km
-
Ribbons Gourmet Cotton Candy
223 Webb Drive, Mississauga 0.11km -
Perogies With A Smile
3885 Duke of York Boulevard, Mississauga 0.18km -
The Dimkin's Crepes
320 City Centre Drive, Mississauga 0.24km
-
Gateway On The Go 305
201 City Centre Dr, Mississauga 0.13km -
Gong Cha
115-90 Burnhamthorpe Road West, Mississauga 0.33km -
Cocoberry Cafe
90 Burnhamthorpe Road West, Mississauga 0.34km
-
BDC - Business Development Bank of Canada
201 City Centre Drive Suite 301, Mississauga 0.12km -
Hana Bank Canada - Mississauga Br.
120-90 Burnhamthorpe Road West, Mississauga 0.34km -
SBI Canada Bank
107-77 City Centre Drive, Mississauga 0.37km
-
Petro-Canada
3680 Hurontario Street, Mississauga 0.56km -
Esso
3445 Hurontario Street, Mississauga 0.97km -
Circle K
3445 Hurontario Street, Mississauga 0.98km
-
Water Refill Stations
Mississauga 0.31km -
Gym
100 City Centre Drive, Mississauga 0.34km -
Civic Centre Fitness Centre
300 City Centre Drive, Mississauga 0.36km
-
Linear Park
Mississauga 0.25km -
Kariya Park
3620 Kariya Drive, Mississauga 0.31km -
More Footsteps
Mississauga 0.32km
-
Hazel McCallion Central Library
301 Burnhamthorpe Road West, Mississauga 0.34km -
Mississauga Library - Pop Up Location
4141 Living Arts Drive, Mississauga 0.49km -
Sheridan College - Hazel McCallion Library
4180 Duke of York Boulevard A-217, Mississauga 0.56km
-
Citygate Medical Centre
3939 Duke of York Boulevard, Mississauga 0.09km -
MediCare Clinic
104&105-3885 Duke of York Boulevard, Mississauga 0.2km -
Enfield Place Medical Centre
265 Enfield Place, Mississauga 0.39km
-
City Gate Pharmacy
220 Burnhamthorpe Road West suite 105, Mississauga 0.08km -
MediCare Clinic
104&105-3885 Duke of York Boulevard, Mississauga 0.2km -
Guardian - Cura Pharmacy
265 Enfield Place, Mississauga 0.42km
-
Mado - Square One Mall
2-454-100 City Centre Drive, Mississauga 0.31km -
Enfield Place Retail
285 Enfield Place, Mississauga 0.37km -
Mik MC Realestate
100 City Centre Drive, Mississauga 0.45km
-
Untitled Spaces at Square One
Square One, 242 Rathburn Road West Suite 208, Mississauga 0.79km -
Imax
Canada 0.92km -
Cineplex Cinemas Mississauga
309 Rathburn Road West, Mississauga 0.95km
-
Bar 6ix Sports & Wings Mississauga
201 City Centre Drive, Mississauga 0.13km -
Rooftop Patio
210-296 Enfield Place, Mississauga 0.34km -
&Company Resto Bar
295 Enfield Place, Mississauga 0.34km
For Sale
More about this building
View 220 Burnhamthorpe Road West, Mississauga- 2 bath
- 2 bed
- 800 sqft
2303-4065 Confederation Parkway, Mississauga, Ontario • L5B 0L4 • City Centre
- 2 bath
- 2 bed
- 800 sqft
2012-3880 Duke of York Boulevard, Mississauga, Ontario • L5B 4M7 • City Centre
- 2 bath
- 2 bed
- 700 sqft
1620-86 Dundas Street East, Mississauga, Ontario • L5A 0B1 • Cooksville
- 2 bath
- 2 bed
- 1200 sqft
3003-3880 Duke Of York Boulevard, Mississauga, Ontario • L5B 4M7 • City Centre
- 2 bath
- 2 bed
- 600 sqft
916-86 Dundas Street East, Mississauga, Ontario • L5A 1W4 • Cooksville
- 2 bath
- 2 bed
- 1200 sqft
202-700 CONSTELLATION Drive, Mississauga, Ontario • L5R 3G8 • Hurontario
- 2 bath
- 2 bed
- 1000 sqft
1013-135 Hillcrest Avenue, Mississauga, Ontario • L5B 4B1 • Cooksville
- 2 bath
- 2 bed
- 1400 sqft
508-4055 Parkside Village Drive, Mississauga, Ontario • L5B 0K8 • City Centre












