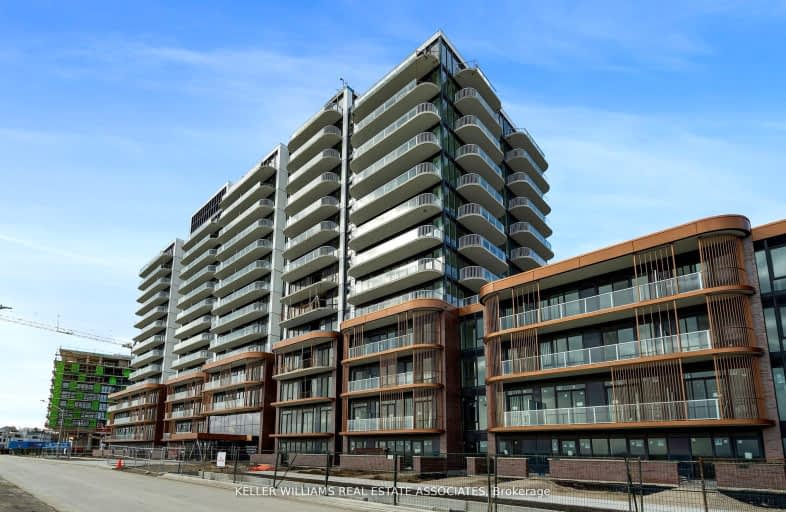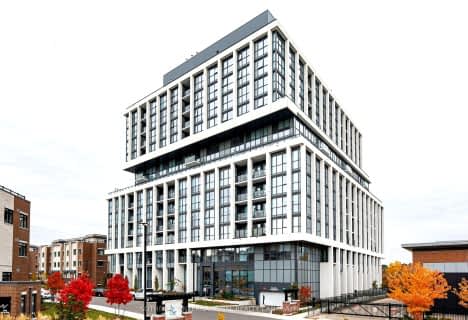Car-Dependent
- Almost all errands require a car.

Forest Avenue Public School
Elementary: PublicKenollie Public School
Elementary: PublicRiverside Public School
Elementary: PublicTecumseh Public School
Elementary: PublicMineola Public School
Elementary: PublicSt Luke Catholic Elementary School
Elementary: CatholicPeel Alternative South
Secondary: PublicSt Paul Secondary School
Secondary: CatholicGordon Graydon Memorial Secondary School
Secondary: PublicLorne Park Secondary School
Secondary: PublicPort Credit Secondary School
Secondary: PublicCawthra Park Secondary School
Secondary: Public-
Adamson Estate
850 Enola Ave, Mississauga ON L5G 4B2 2.59km -
Lakefront Promenade Park
at Lakefront Promenade, Mississauga ON L5G 1N3 3.29km -
Gordon Lummiss Park
246 Paisley Blvd W, Mississauga ON L5B 3B4 3.52km
-
RBC Royal Bank
2 Dundas St W (Hurontario St), Mississauga ON L5B 1H3 4.32km -
CIBC
5 Dundas St E (at Hurontario St.), Mississauga ON L5A 1V9 4.42km -
Scotiabank
3295 Kirwin Ave, Mississauga ON L5A 4K9 4.84km
- 1 bath
- 2 bed
- 700 sqft
610-363 Lakeshore Road East, Mississauga, Ontario • L5G 1H7 • Lakeview
- 2 bath
- 1 bed
- 700 sqft
614-1063 Douglas Mccurdy Cmn, Mississauga, Ontario • L5G 4B1 • Lakeview
- 1 bath
- 1 bed
- 600 sqft
1511-21 Park Street East, Mississauga, Ontario • L5G 1L7 • Port Credit
- 2 bath
- 1 bed
- 500 sqft
1412-220 Missinnihe Way, Mississauga, Ontario • L5H 0A9 • Port Credit
- 2 bath
- 1 bed
- 600 sqft
511-21 Park Street West, Mississauga, Ontario • L5G 1L7 • Port Credit
- 1 bath
- 1 bed
- 600 sqft
521-21 Park Street East, Mississauga, Ontario • L5G 0C2 • Port Credit
- 1 bath
- 1 bed
- 500 sqft
309-181 Lakeshore Road West, Mississauga, Ontario • L5B 1G5 • Port Credit













