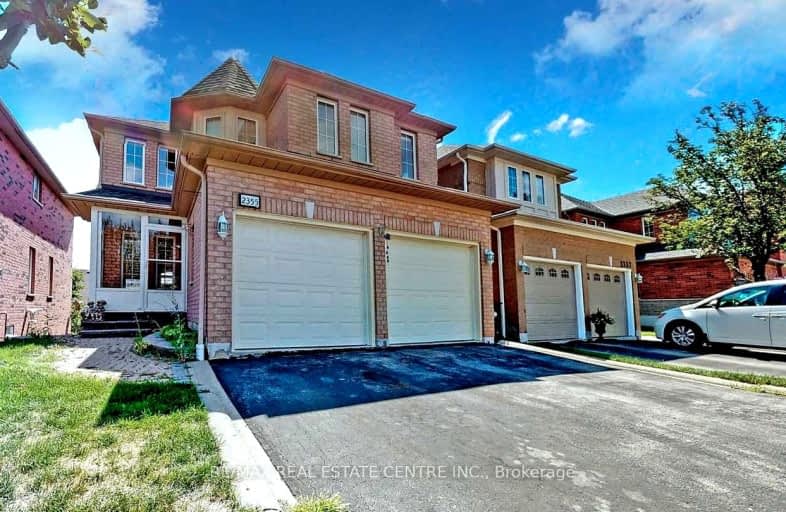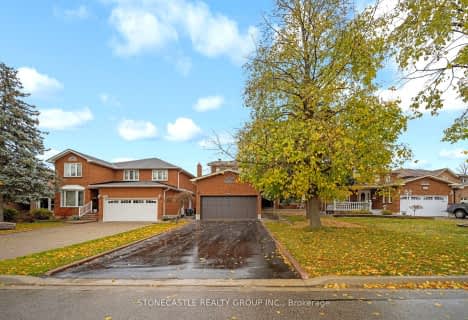Car-Dependent
- Most errands require a car.
Some Transit
- Most errands require a car.
Somewhat Bikeable
- Most errands require a car.

St Joseph Separate School
Elementary: CatholicMiddlebury Public School
Elementary: PublicDolphin Senior Public School
Elementary: PublicDivine Mercy School
Elementary: CatholicVista Heights Public School
Elementary: PublicThomas Street Middle School
Elementary: PublicApplewood School
Secondary: PublicStreetsville Secondary School
Secondary: PublicSt Joseph Secondary School
Secondary: CatholicJohn Fraser Secondary School
Secondary: PublicStephen Lewis Secondary School
Secondary: PublicSt Aloysius Gonzaga Secondary School
Secondary: Catholic-
Churchill Meadows Community Common
3675 Thomas St, Mississauga ON 2.63km -
Pheasant Run Park
4160 Pheasant Run, Mississauga ON L5L 2C4 3.48km -
Sawmill Creek
Sawmill Valley & Burnhamthorpe, Mississauga ON 3.9km
-
BMO Bank of Montreal
2825 Eglinton Ave W (btwn Glen Erin Dr. & Plantation Pl.), Mississauga ON L5M 6J3 2.04km -
CIBC
6975 Meadowvale Town Centre Cir (Meadowvale Town Centre), Mississauga ON L5N 2W7 3.64km -
TD Bank Financial Group
728 Bristol Rd W (at Mavis Rd.), Mississauga ON L5R 4A3 4.32km
- 2 bath
- 4 bed
- 3500 sqft
322 Queen Street South, Mississauga, Ontario • L5M 1M2 • Streetsville
- 3 bath
- 4 bed
- 2000 sqft
3080 Mission Hill Drive, Mississauga, Ontario • L5M 0C1 • Churchill Meadows
- 3 bath
- 4 bed
- 2000 sqft
5099 Nestling Grove East, Mississauga, Ontario • L5M 0L3 • Churchill Meadows
- 4 bath
- 4 bed
- 1500 sqft
5223 Ruperts Gate Drive, Mississauga, Ontario • L5M 5W3 • Central Erin Mills
- 3 bath
- 4 bed
- 2000 sqft
3905 Arvona Place, Mississauga, Ontario • L5M 0Y5 • Churchill Meadows
- 4 bath
- 4 bed
- 3000 sqft
Upper-5914 Long Valley Road, Mississauga, Ontario • L5M 6J6 • Churchill Meadows
- 4 bath
- 4 bed
- 2000 sqft
5643 River Grove Avenue, Mississauga, Ontario • L5M 3V8 • East Credit
- 3 bath
- 4 bed
- 3500 sqft
UPP L-5239 Creditview Road, Mississauga, Ontario • L5V 1T6 • East Credit














