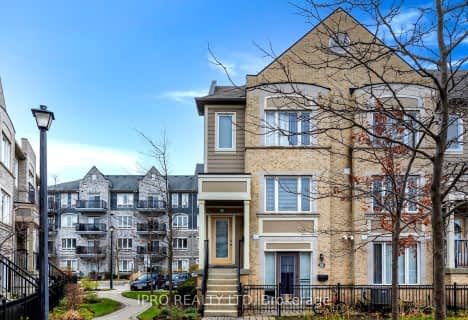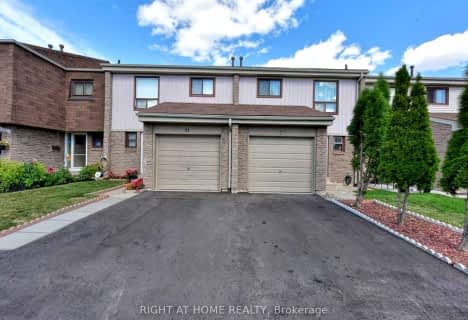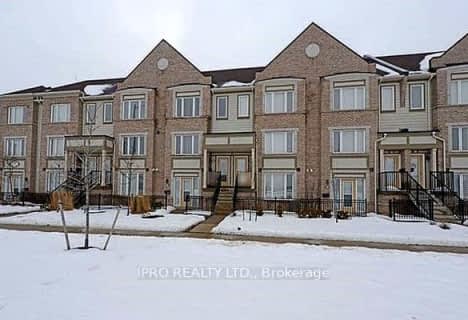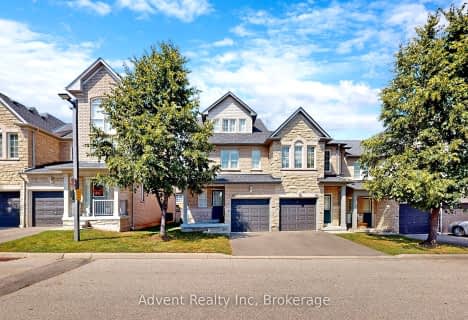Somewhat Walkable
- Some errands can be accomplished on foot.
Good Transit
- Some errands can be accomplished by public transportation.
Somewhat Bikeable
- Most errands require a car.
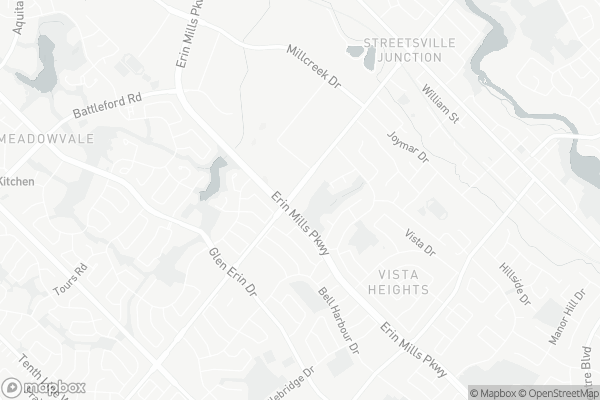
Our Lady of Mercy Elementary School
Elementary: CatholicSt Elizabeth Seton School
Elementary: CatholicDolphin Senior Public School
Elementary: PublicCastlebridge Public School
Elementary: PublicVista Heights Public School
Elementary: PublicThomas Street Middle School
Elementary: PublicPeel Alternative West
Secondary: PublicApplewood School
Secondary: PublicPeel Alternative West ISR
Secondary: PublicWest Credit Secondary School
Secondary: PublicStreetsville Secondary School
Secondary: PublicJohn Fraser Secondary School
Secondary: Public-
SUNNYVALE SUPERMARKET
5920 Turney Drive UNIT 2, Mississauga 0.35km -
R K Supermarket
1965 Britannia Road West, Mississauga 1.31km -
Longo's Glen Erin
5636 Glen Erin Drive, Mississauga 1.66km
-
LCBO
Central Plaza, 128 Queen Street South, Mississauga 1.16km -
Carafe Wine Makers Meadowvale
14-6400 Millcreek Drive, Mississauga 1.28km -
The Beer Store
65 Queen Street North, Mississauga 1.35km
-
Gladiator Burger & Steak
6039 Erin Mills Parkway, Mississauga 0.22km -
Aunty's Kitchen - Erin Mills
6039 Erin Mills Parkway, Mississauga 0.24km -
Mad Ox BBQ
6039 Erin Mills Parkway Unit 4, Mississauga 0.25km
-
Tim Hortons
6405 Erin Mills Parkway, Mississauga 1.08km -
Chaiiwala Of London
6435 Erin Mills Parkway Unit C19, Mississauga 1.13km -
Central Billiards Poolhall, Cafe & Sports Bar
128 Queen Street South, Mississauga 1.2km
-
Scotiabank
128 Queen Street South, Mississauga 1.17km -
Alterna Savings
113 Queen Street South, Mississauga 1.32km -
Royal World Holdings Inc
101 Queen Street South, Mississauga 1.32km
-
Circle K
2520 Britannia Road West, Mississauga 0.24km -
Esso
2520 Britannia Road West, Mississauga 0.24km -
Petro-Canada & Car Wash
6400 Erin Mills Parkway, Mississauga 1.18km
-
F45 Training Streetsville
128 Queen Street South Unit 24, Mississauga 1.23km -
TERNION Fitness & Athletics
66 Thomas Street #32 & 34, Mississauga 1.3km -
Birth Yoga Studio - Prenatal Yoga
89 Queen Street South, Mississauga 1.3km
-
Turney Woods Park
3G6, 5898 Turney Drive, Mississauga 0.17km -
Vista Heights Park
Mississauga 0.52km -
Lake Wabukayne Park
2584 Lake Wabukayne Trail, Mississauga 0.65km
-
Vista Free Little Library
101 Vista Boulevard, Mississauga 0.75km -
Streetsville Library
112 Queen Street South, Mississauga 1.27km -
Meadowvale Library
6655 Glen Erin Drive, Mississauga 2.03km
-
Britannia Health Clinic
9-2275 Britannia Road West, Mississauga 0.45km -
Brant General
14 Alphonse Crescent, Mississauga 0.88km -
Dr. KARINA
st s 1k8, 128 Queen Street South, Mississauga 1.18km
-
Britannia Health Pharmacy
9-2275 Britannia Road West, Mississauga 0.45km -
Shoppers Drug Mart
6040 Glen Erin Drive, Mississauga 0.84km -
IDA-Battleford Pharmacy
6405 Erin Mills Parkway unit A-01, Mississauga 1.09km
-
Dowling Plaza
2275 Britannia Road West, Mississauga 0.45km -
Battleford Centre
6475 Erin Mills Parkway, Mississauga 1.15km -
Tienda Latina
17 Queen Street North, Mississauga 1.24km
-
Wendel Clark's Classic Grill & Bar
6435 Erin Mills Parkway Unit C-8, Mississauga 1.09km -
alvin
2771 Andorra Circle, Mississauga 1.18km -
Cagney's Steakhouse & Winebar
128 Queen Street South Unit 10, Mississauga 1.19km
More about this building
View 2398 Britannia Road West, Mississauga- 3 bath
- 3 bed
- 1400 sqft
101-5650 Winston Churchill Boulevard, Mississauga, Ontario • L5M 0L7 • Churchill Meadows
- 3 bath
- 3 bed
- 1200 sqft
32-5730 Montevideo Road, Mississauga, Ontario • L5N 2M4 • Meadowvale
- — bath
- — bed
- — sqft
152-5255 Palmetto Place, Mississauga, Ontario • L5M 0H2 • Churchill Meadows
- — bath
- — bed
- — sqft
75-2945 Thomas Street, Mississauga, Ontario • L5M 6C1 • Central Erin Mills
- 3 bath
- 3 bed
- 1200 sqft
06-5100 Plantation Place, Mississauga, Ontario • L5M 0S4 • Central Erin Mills
- 3 bath
- 3 bed
- 1200 sqft
12-5950 Glen Erin Drive, Mississauga, Ontario • L5M 6J1 • Central Erin Mills
- — bath
- — bed
- — sqft
84-5650 Winston Churchill Boulevard, Mississauga, Ontario • L5M 0L7 • Churchill Meadows
- 3 bath
- 3 bed
- 1600 sqft
159-5980 Whitehorn Avenue, Mississauga, Ontario • L5V 2Y2 • East Credit
- — bath
- — bed
- — sqft
147-5260 McFarren Boulevard, Mississauga, Ontario • L5M 7J4 • Central Erin Mills

