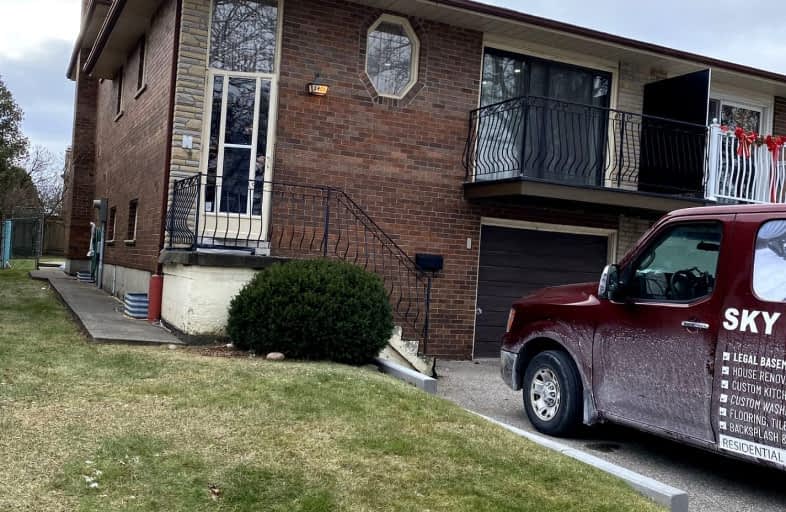Somewhat Walkable
- Some errands can be accomplished on foot.
Some Transit
- Most errands require a car.
Bikeable
- Some errands can be accomplished on bike.

Hawthorn Public School
Elementary: PublicMary Fix Catholic School
Elementary: CatholicSt Jerome Separate School
Elementary: CatholicFather Daniel Zanon Elementary School
Elementary: CatholicCashmere Avenue Public School
Elementary: PublicFloradale Public School
Elementary: PublicT. L. Kennedy Secondary School
Secondary: PublicThe Woodlands Secondary School
Secondary: PublicLorne Park Secondary School
Secondary: PublicSt Martin Secondary School
Secondary: CatholicPort Credit Secondary School
Secondary: PublicFather Michael Goetz Secondary School
Secondary: Catholic-
Mississauga Valley Park
1275 Mississauga Valley Blvd, Mississauga ON L5A 3R8 3.47km -
Jack Darling Leash Free Dog Park
1180 Lakeshore Rd W, Mississauga ON L5H 1J4 4.45km -
Sawmill Creek
Sawmill Valley & Burnhamthorpe, Mississauga ON 4.64km
-
TD Bank Financial Group
2580 Hurontario St, Mississauga ON L5B 1N5 1.86km -
TD Bank Financial Group
100 City Centre Dr (in Square One Shopping Centre), Mississauga ON L5B 2C9 3.57km -
BMO Bank of Montreal
985 Dundas St E (at Tomken Rd), Mississauga ON L4Y 2B9 4.83km
- 1 bath
- 1 bed
- 700 sqft
LOWER-161 Voltarie Crescent, Mississauga, Ontario • L5A 2A5 • Mississauga Valleys
- 1 bath
- 2 bed
- 1100 sqft
Bsm A-1204 Conyers Crescent, Mississauga, Ontario • L5C 1K1 • Erindale
- 1 bath
- 1 bed
- 1100 sqft
Lower-1216 Shamir Crescent, Mississauga, Ontario • L5C 1L1 • Erindale












