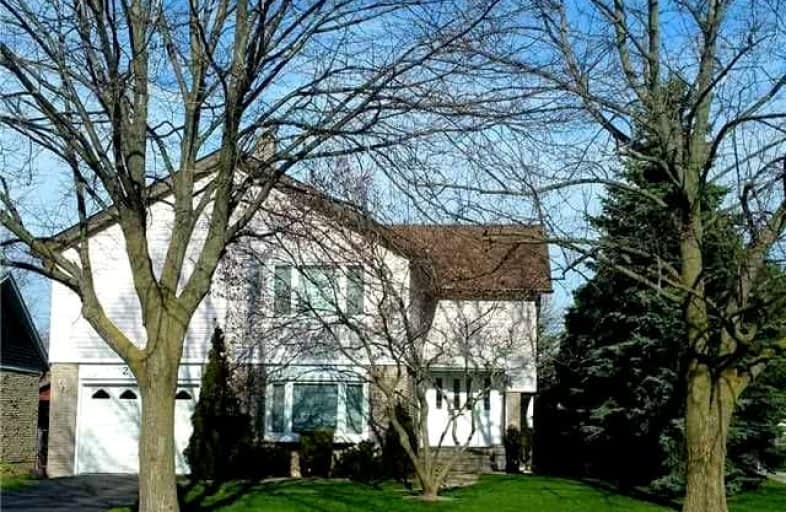Car-Dependent
- Most errands require a car.
40
/100
Good Transit
- Some errands can be accomplished by public transportation.
54
/100
Bikeable
- Some errands can be accomplished on bike.
54
/100

Thorn Lodge Public School
Elementary: Public
1.34 km
Brookmede Public School
Elementary: Public
0.84 km
Garthwood Park Public School
Elementary: Public
1.24 km
Erin Mills Middle School
Elementary: Public
1.20 km
St Francis of Assisi School
Elementary: Catholic
1.09 km
St Margaret of Scotland School
Elementary: Catholic
0.71 km
Erindale Secondary School
Secondary: Public
1.50 km
Iona Secondary School
Secondary: Catholic
3.14 km
Loyola Catholic Secondary School
Secondary: Catholic
2.51 km
Iroquois Ridge High School
Secondary: Public
5.00 km
John Fraser Secondary School
Secondary: Public
4.14 km
St Aloysius Gonzaga Secondary School
Secondary: Catholic
3.88 km
-
Thornlodge Park
1.19km -
Tom Chater Memorial Park
3195 the Collegeway, Mississauga ON L5L 4Z6 1.52km -
Pheasant Run Park
4160 Pheasant Run, Mississauga ON L5L 2C4 1.75km
-
CIBC
3125 Dundas St W, Mississauga ON L5L 3R8 1.31km -
TD Bank Financial Group
2200 Burnhamthorpe Rd W (at Erin Mills Pkwy), Mississauga ON L5L 5Z5 1.42km -
BMO Bank of Montreal
2146 Burnhamthorpe Rd W, Mississauga ON L5L 5Z5 1.54km








