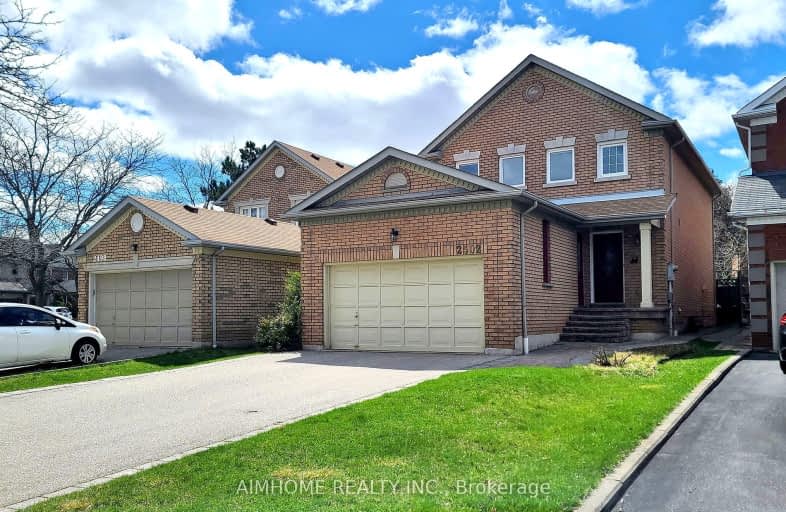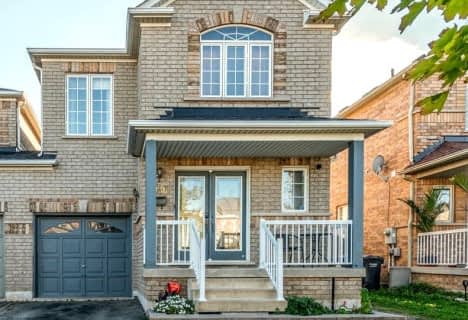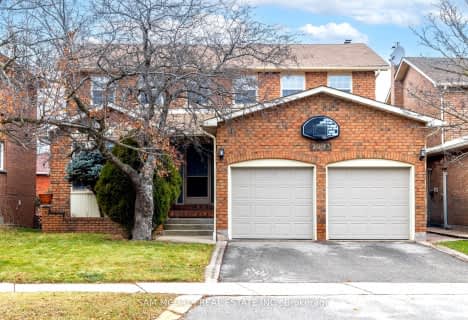Somewhat Walkable
- Some errands can be accomplished on foot.
Good Transit
- Some errands can be accomplished by public transportation.
Somewhat Bikeable
- Most errands require a car.

Our Lady of Mercy Elementary School
Elementary: CatholicMiddlebury Public School
Elementary: PublicCastlebridge Public School
Elementary: PublicDivine Mercy School
Elementary: CatholicVista Heights Public School
Elementary: PublicThomas Street Middle School
Elementary: PublicApplewood School
Secondary: PublicStreetsville Secondary School
Secondary: PublicSt. Joan of Arc Catholic Secondary School
Secondary: CatholicJohn Fraser Secondary School
Secondary: PublicStephen Lewis Secondary School
Secondary: PublicSt Aloysius Gonzaga Secondary School
Secondary: Catholic-
Sugar Maple Woods Park
0.41km -
Manor Hill Park
Ontario 1.3km -
John C Pallett Paark
Mississauga ON 1.31km
-
CIBC
5100 Erin Mills Pky (in Erin Mills Town Centre), Mississauga ON L5M 4Z5 0.76km -
TD Bank Financial Group
2955 Eglinton Ave W (Eglington Rd), Mississauga ON L5M 6J3 1.32km -
TD Bank Financial Group
5626 10th Line W, Mississauga ON L5M 7L9 1.91km
- 4 bath
- 4 bed
- 1500 sqft
5415 Longford Drive, Mississauga, Ontario • L5M 7Y3 • Churchill Meadows
- 4 bath
- 4 bed
5936 Delle Donne Drive, Mississauga, Ontario • L5M 7A3 • Churchill Meadows
- 4 bath
- 4 bed
- 2000 sqft
5074 Oscar Peterson Boulevard, Mississauga, Ontario • L5M 7W3 • Churchill Meadows
- 4 bath
- 4 bed
- 1500 sqft
2431 Ploughshare Court, Mississauga, Ontario • L5L 3M6 • Erin Mills
- 3 bath
- 4 bed
- 1500 sqft
3938 Lacman Trail, Mississauga, Ontario • L5M 6N7 • Churchill Meadows
- 4 bath
- 4 bed
- 2000 sqft
2343 Bankside Drive, Mississauga, Ontario • L5M 6E2 • Central Erin Mills
- 4 bath
- 4 bed
- 2000 sqft
2485 Strathmore Crescent, Mississauga, Ontario • L5M 5K9 • Central Erin Mills














