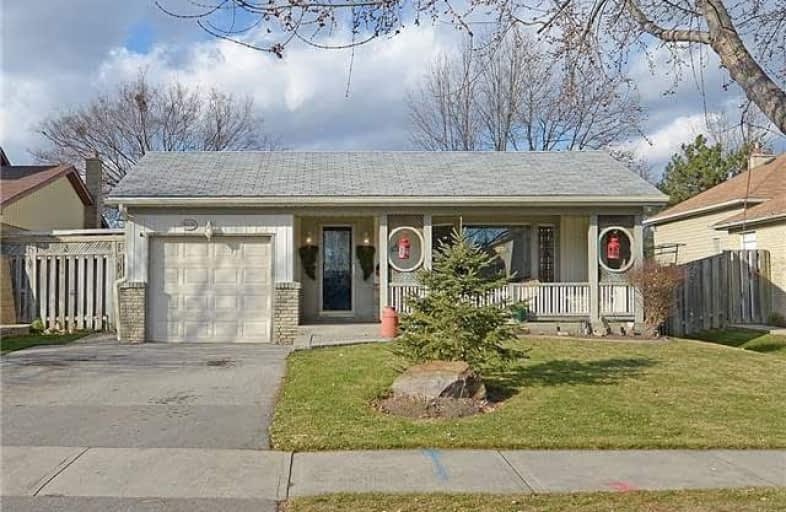
Christ The King Catholic School
Elementary: Catholic
1.26 km
St Clare School
Elementary: Catholic
1.38 km
Brookmede Public School
Elementary: Public
1.09 km
Garthwood Park Public School
Elementary: Public
1.22 km
Erin Mills Middle School
Elementary: Public
0.93 km
St Margaret of Scotland School
Elementary: Catholic
1.02 km
Erindale Secondary School
Secondary: Public
1.83 km
Iona Secondary School
Secondary: Catholic
3.65 km
Loyola Catholic Secondary School
Secondary: Catholic
2.16 km
Iroquois Ridge High School
Secondary: Public
5.14 km
John Fraser Secondary School
Secondary: Public
3.66 km
St Aloysius Gonzaga Secondary School
Secondary: Catholic
3.39 km




