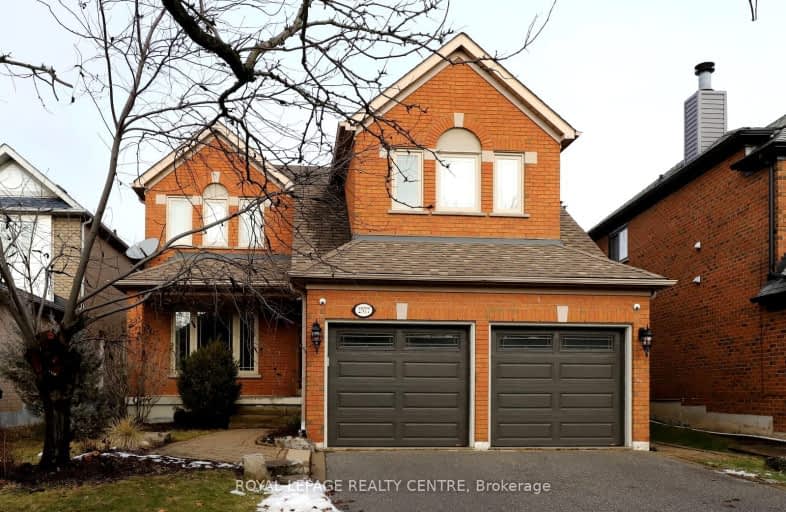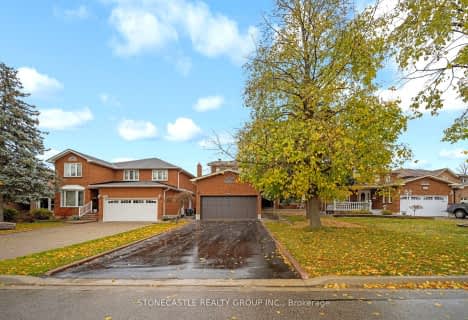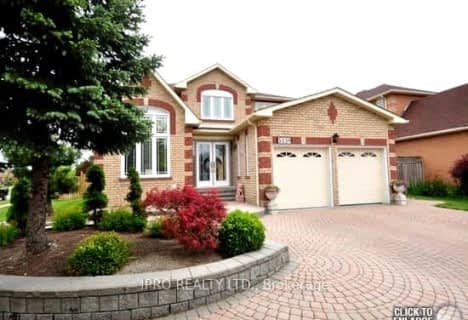Somewhat Walkable
- Some errands can be accomplished on foot.
Good Transit
- Some errands can be accomplished by public transportation.
Somewhat Bikeable
- Most errands require a car.

Our Lady of Mercy Elementary School
Elementary: CatholicMiddlebury Public School
Elementary: PublicCastlebridge Public School
Elementary: PublicDivine Mercy School
Elementary: CatholicVista Heights Public School
Elementary: PublicThomas Street Middle School
Elementary: PublicApplewood School
Secondary: PublicStreetsville Secondary School
Secondary: PublicSt. Joan of Arc Catholic Secondary School
Secondary: CatholicJohn Fraser Secondary School
Secondary: PublicStephen Lewis Secondary School
Secondary: PublicSt Aloysius Gonzaga Secondary School
Secondary: Catholic-
Turtle Jack's Erin Mills
5100 Erin Mills Parkway, Mississauga, ON L5M 4Z5 0.88km -
Border MX Mexican Grill
277 Queen Street S, Mississauga, ON L5M 1L9 1.85km -
The Franklin House
263 Queen Street S, Mississauga, ON L5M 1L9 1.87km
-
Tim Hortons
5100 Erin Mills Parkway Inside The Mall, Mississauga, ON L5M 4Z5 0.81km -
Teaopia
5100 Erin Mills Parkway, Mississauga, ON L5M 4Z5 1.16km -
Real Fruit Bubble Tea
5100 Erin Mills Parkway, Mississauga, ON L5M 4Z5 0.9km
-
GoodLife Fitness
5010 Glen Erin Dr, Mississauga, ON L5M 6J3 1.12km -
Anytime Fitness
5602 Tenth Line W, Mississauga, ON L5M 7L9 2.05km -
Life Time
3055 Pepper Mill Court, Mississauga, ON L5L 4X5 2.84km
-
IDA Erin Centre Pharmacy
2555 Erin Centre Boulevard, Mississauga, ON L5M 5H1 0.73km -
Shoppers Drug Mart
5100 Erin Mills Pkwy, Mississauga, ON L5M 4Z5 0.94km -
Loblaws
5010 Glen Erin Drive, Mississauga, ON L5M 6J3 1.11km
-
Afghan Flame
2555 Erin Centre Boulevard, Mississauga, ON L5M 5G9 0.71km -
Tasty Hunan Cuisine
2555 Erin Centre Boulevard, Mississauga, ON L5M 5G9 0.72km -
Shuyi Tealicious
2555 Erin Centre Blvd, Mississauga, ON L5M 5G9 0.72km
-
Erin Mills Town Centre
5100 Erin Mills Parkway, Mississauga, ON L5M 4Z5 0.86km -
The Chase Square
1675 The Chase, Mississauga, ON L5M 5Y7 1.48km -
Brittany Glen
5632 10th Line W, Unit G1, Mississauga, ON L5M 7L9 2km
-
Longo's
5636 Glen Erin Drive, Mississauga, ON L5M 6B1 0.89km -
Loblaws
5010 Glen Erin Drive, Mississauga, ON L5M 6J3 1.11km -
Nations Fresh Foods
2933 Eglinton Avenue W, Mississauga, ON L5M 6J3 1.47km
-
LCBO
5100 Erin Mills Parkway, Suite 5035, Mississauga, ON L5M 4Z5 1.19km -
LCBO
128 Queen Street S, Centre Plaza, Mississauga, ON L5M 1K8 2.06km -
LCBO
2458 Dundas Street W, Mississauga, ON L5K 1R8 5.41km
-
Shell
2525 Thomas Street, Mississauga, ON L5M 5J3 0.72km -
Circle K
5585 Winston Churchill Boulevard, Mississauga, ON L5M 7P6 1.14km -
Gill's Esso
5585 Winston Churchill Boulevard, Mississauga, ON L5M 7P6 1.15km
-
Cineplex Junxion
5100 Erin Mills Parkway, Unit Y0002, Mississauga, ON L5M 4Z5 0.88km -
Bollywood Unlimited
512 Bristol Road W, Unit 2, Mississauga, ON L5R 3Z1 5.72km -
Cineplex Cinemas Mississauga
309 Rathburn Road W, Mississauga, ON L5B 4C1 6.81km
-
Erin Meadows Community Centre
2800 Erin Centre Boulevard, Mississauga, ON L5M 6R5 0.87km -
Streetsville Library
112 Queen St S, Mississauga, ON L5M 1K8 2.19km -
South Common Community Centre & Library
2233 South Millway Drive, Mississauga, ON L5L 3H7 3.8km
-
The Credit Valley Hospital
2200 Eglinton Avenue W, Mississauga, ON L5M 2N1 1.44km -
Fusion Hair Therapy
33 City Centre Drive, Suite 680, Mississauga, ON L5B 2N5 7.27km -
Mi Clinic
2690 Erin Centre Boulevard, Mississauga, ON L5M 5P5 0.72km
-
Sugar Maple Woods Park
0.46km -
Churchill Meadows Community Common
3675 Thomas St, Mississauga ON 2.1km -
McCarron Park
2.9km
-
TD Bank Financial Group
2955 Eglinton Ave W (Eglington Rd), Mississauga ON L5M 6J3 1.52km -
TD Bank Financial Group
6760 Meadowvale Town Centre Cir (at Aquataine Ave.), Mississauga ON L5N 4B7 4.04km -
TD Bank Financial Group
1177 Central Pky W (at Golden Square), Mississauga ON L5C 4P3 4.76km
- 2 bath
- 4 bed
- 3500 sqft
322 Queen Street South, Mississauga, Ontario • L5M 1M2 • Streetsville
- 3 bath
- 4 bed
- 2000 sqft
3080 Mission Hill Drive, Mississauga, Ontario • L5M 0C1 • Churchill Meadows
- 4 bath
- 4 bed
- 1500 sqft
5223 Ruperts Gate Drive, Mississauga, Ontario • L5M 5W3 • Central Erin Mills
- 3 bath
- 4 bed
- 2000 sqft
3905 Arvona Place, Mississauga, Ontario • L5M 0Y5 • Churchill Meadows
- 4 bath
- 4 bed
- 3000 sqft
Upper-5914 Long Valley Road, Mississauga, Ontario • L5M 6J6 • Churchill Meadows
- 4 bath
- 4 bed
- 2000 sqft
5643 River Grove Avenue, Mississauga, Ontario • L5M 3V8 • East Credit
- 3 bath
- 4 bed
- 3500 sqft
UPP L-5239 Creditview Road, Mississauga, Ontario • L5V 1T6 • East Credit
- 4 bath
- 4 bed
- 1500 sqft
4015 Coachman Circle North, Mississauga, Ontario • L5M 6Y5 • Churchill Meadows














